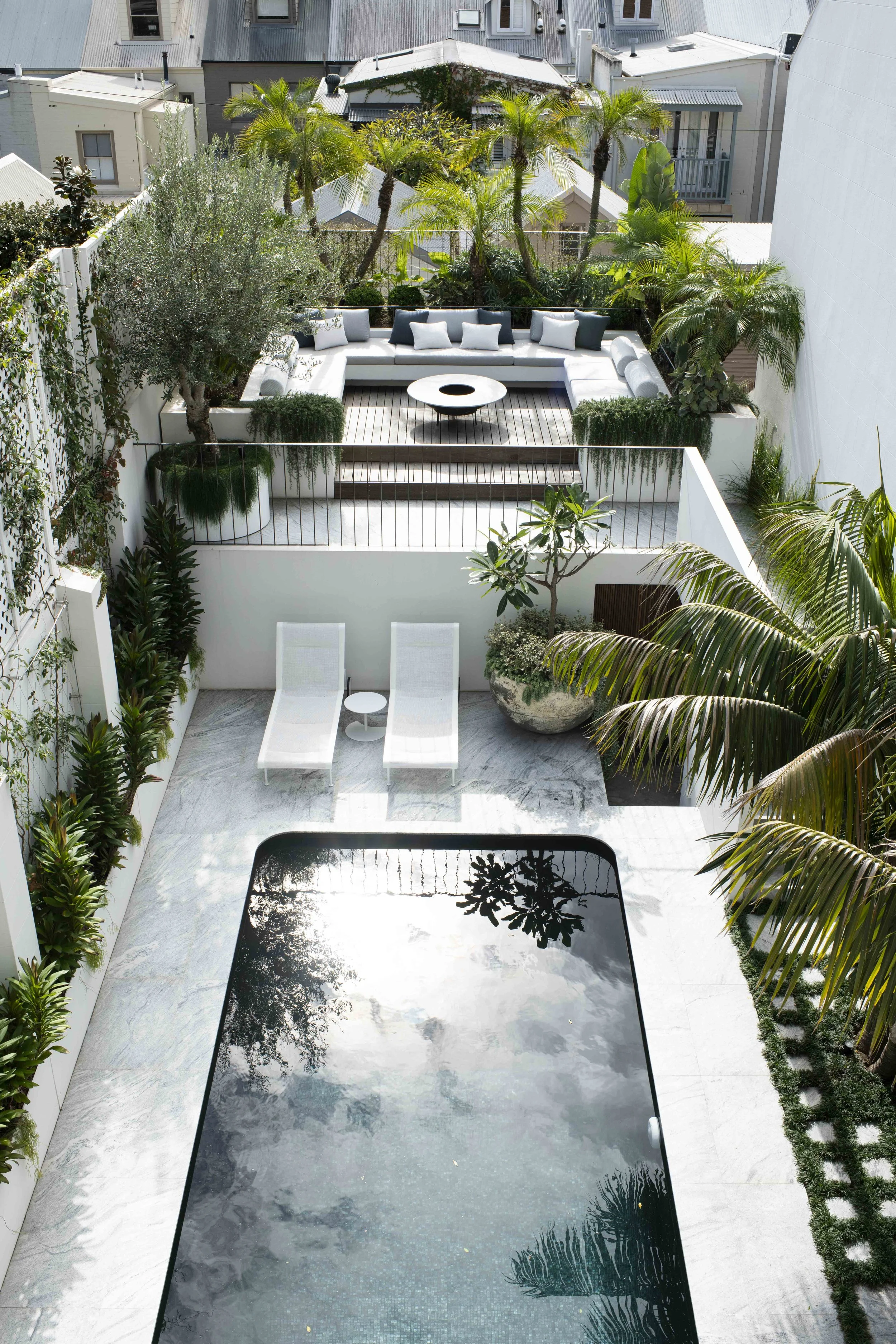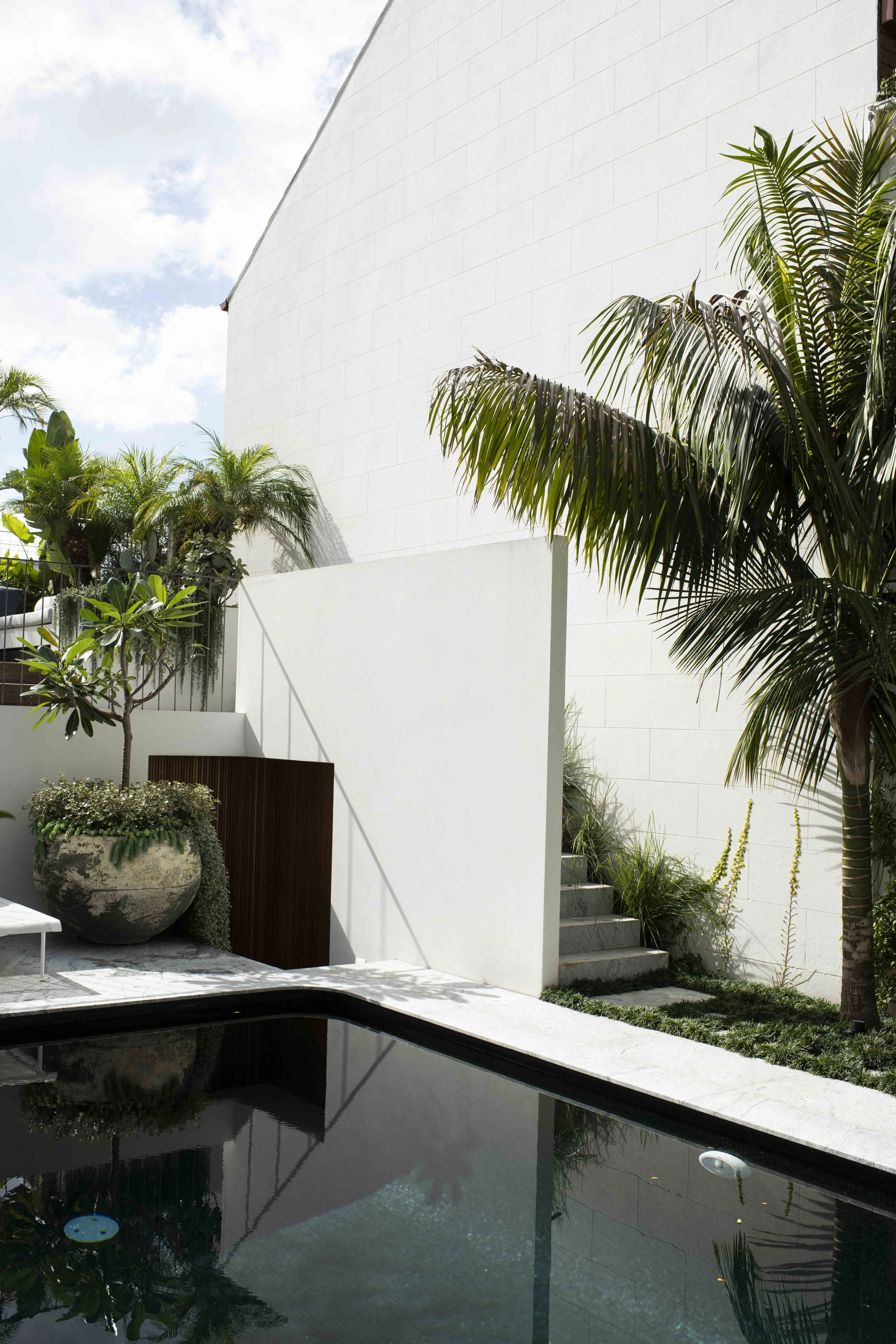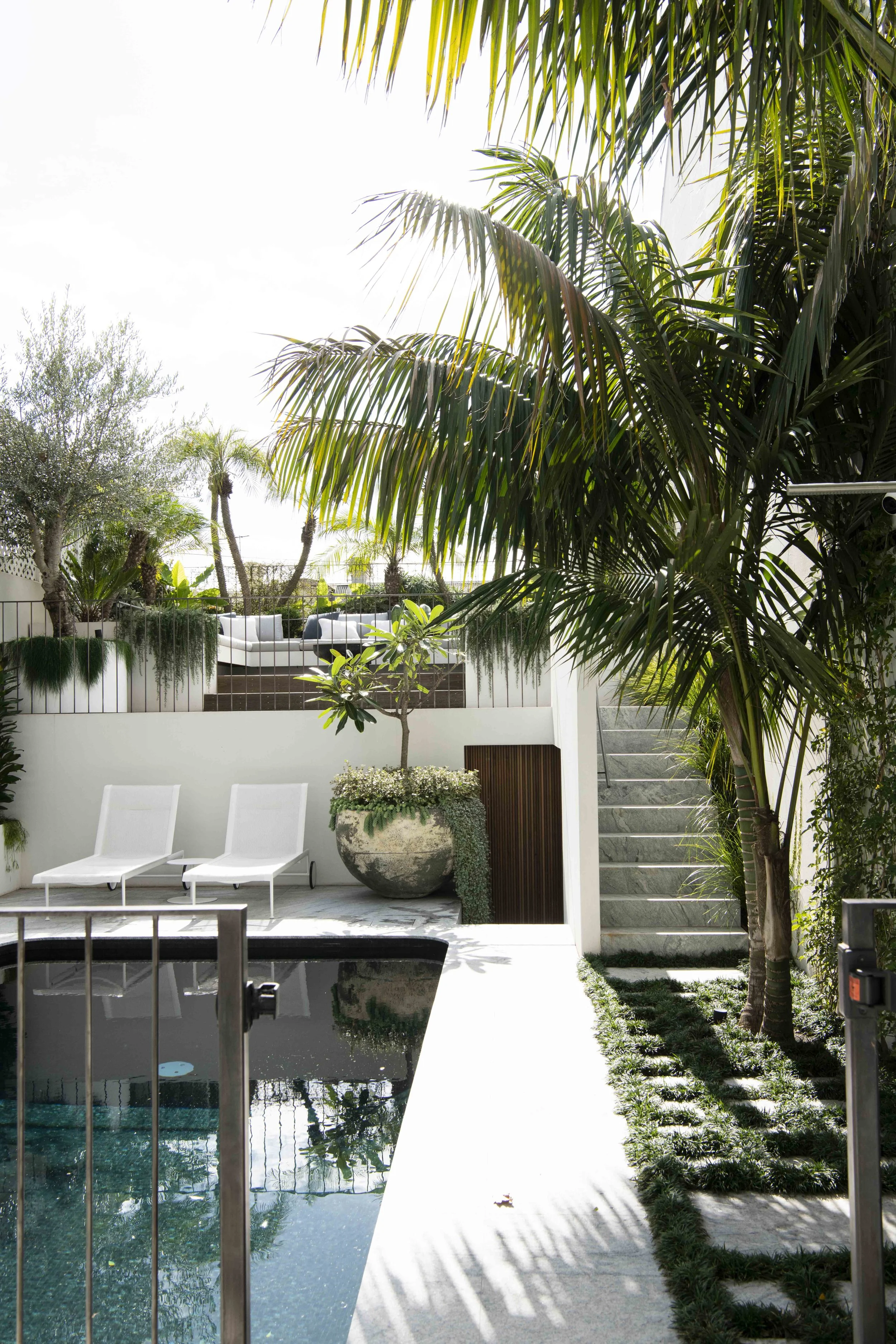Pool party
It’s a style of backyard familiar to many who live in Paddington. Long and narrow, with rear lane access, this outdoor space — at just 5.9m wide — had all the elements many homeowners are looking for. But it was far from the idyllic garden the owners had envisaged.
Having redesigned the multi-level terrace at the front of the site, architect Jason Gibney turned his attention to the structured, but poorly functioning backyard. Central to the garden, in every sense of the word, was the pool, installed so long ago it had no working safety fence. What it did have was two built-in planters to provide some much needed greenery, but they only served to make the space feel more enclosed.
“It’s a long and narrow site with a garage at the back and an existing terrace above it,” Gibney says. “There was planting at the back but it made the usable area feel even narrower. The raised planters to the left and right of the pool made it so that there was no place for repose.”
Access from the pool to the terrace was via a spiral staircase, creating a greater sense of distance between the pool area and the platform above. With direction to leave the pool where it was, Gibney designed a deceptively simple outdoor space providing room to relax on both levels, while also connecting with the internal and external living spaces of the house. First to go were the built-in planters by the pool.
“We demolished the planters at that level and took it back to the boundary,” he says. “Then we introduced planting at ground level that you could walk on, enclosing and enveloping the space from a privacy perspective but not losing real estate.”
Because the property was hemmed in on either side by high walls, landscaper Adam Robinson says they needed to get creative when it came to planting along the boundary.
“It was all concrete everywhere because of the huge walls on either side,” he says. “We worked with the engineer to see where we could punch holes into the concrete so that we would not compromise their structural integrity. In some ways, it is more like a container garden.”
Given the owners wanted to gain more height from their garage anyway, the decision was made to demolish it and rebuild it to allow for more headspace below and a purpose-built terrace on top. Entry to the terrace is via a short set of concrete steps to the landing and then a few steps more to the deck, complete with fire pit and built-in seating large enough to accommodate a dozen people.
“We changed the timber decking to make the terrace feel a little softer and lighter,” says Gibney. “From the laneway, the terrace reads like a sunken lounge but it’s also a social space or a daybed.”
This elevated position provides the perfect viewing spot to look back on the house, which has balconies on every level, complete with round, oversized planters to reinforce the connection between house and garden. On the kitchen level, large pots have been planted out with citrus and herbs so that it’s just a matter of stepping out on to the balcony to source ingredients for the next meal.
Given the tight site, ensuring the house and garden were treated as one was key to its success. As a result, the palette is deliberately simple, with granite flooring used inside and out, from the street front to the back terrace. Walls are finished in white cement render. Even the planting scheme is strictly tones of green, with advanced palms craned into place via the back lane.
Pool fencing and balustrading is robust but discreet, blending into the planting scheme. Trailing plants and dappled light from tropical plants suited to Sydney’s temperate climate complete the Garden of Eden feel.
PADDINGTON TERRACE GARDEN
Architect: Jason Gibney
Landscaper: Adam Robinson
Project builder: To the Mil
Landscape construction: Ivory Gardens
Photographer: Brigid Arnott




