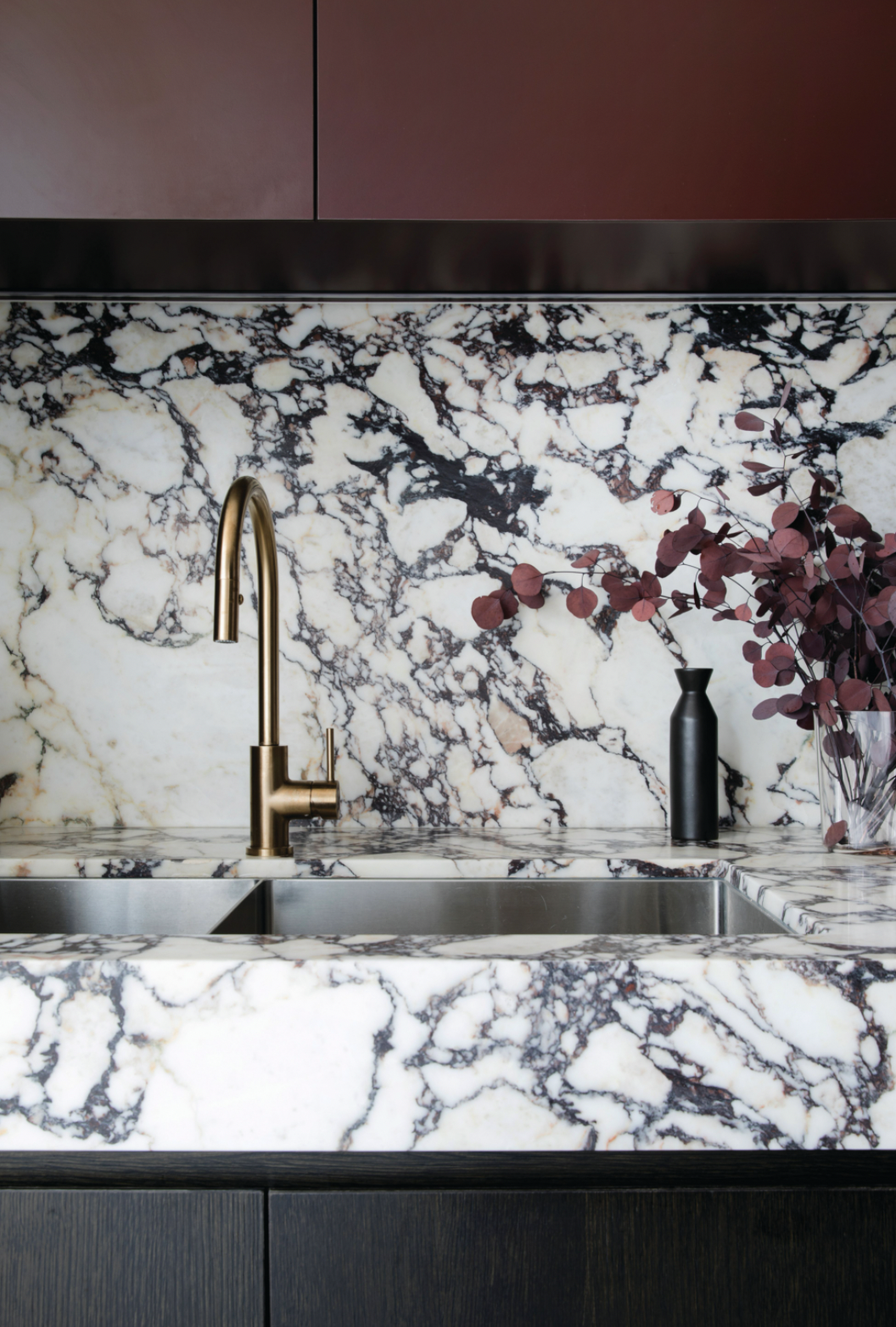Back in the swing
It’s a dilemma many homeowners face: how to retain the character of the property they fell in love with while bringing it into the 21st century.
This three-bedroom home is also in an apartment block, which come with their own set of challenges. But architect Eva-Marie Prineas from Studio Prineas was on board from the start, embracing the vintage beauty of this '60s apartment in a spectacular location on the tip of Darling Point.
“It’s a great building with a really generous, gorgeous foyer and porte cochère, with glass doors and an amazing 1960s foyer,” she says. “You don’t often get that anymore.”
When she first visited, Prineas says not much had changed from when the apartment had been originally fitted out.
“The ensuite had been changed but almost everything else was pretty much the way it was,” she says. “It had those classic timber '60s cupboards in the kitchen with wallpaper on the inside, and there was some funky wallpaper in the laundry as well. There were little surprises everywhere.”
While the apartment was well planned, Prineas says it did not do much to capitalise on the stunning views it enjoyed of the harbour, with just two small windows looking east. Moving on to the terrace involved stepping over a hob, which lacked grace.
In short, it lacked flow. Prineas’s solution was to tweak the floor plan while overhauling the look and functionality of the space. The terrace shrunk slightly to make more room for the dining space, while the galley-style kitchen was concealed behind floor-to-ceiling joinery.
“The idea was to keep the smells of the kitchen in the kitchen,” she says. “It also creates more wall space on the other side for hanging artwork.”
To allow access to those amazing views, Prineas replaced two smaller windows with one larger one. This required approval from the building’s strata committee.
“Quite a few of the apartments had been changed over the years, like people enclosing balconies,” she says. “Strata were quite organised about what could be done. Once we put our concept together, we presented it and it was approved.”
To create greater flow and a sense of journey through the apartment, Prineas specified a horizontal skirting board finished in charred timber that runs from the entryway throughout the apartment and along the edge of the terrace.
“The skirting forms a platform which can be used for a variety of purposes, such as displaying sculpture,” she says. “It’s the one continuous element that runs the perimeter of the apartment.”
Given the balustrades had already exceeded the necessary height requirement, Prineas created a timber deck over the concrete balcony that was flush with the internal skirting board. The use of timber for the deck and skirting provides a visual bridge between the internal spaces and the trees outside.
Beyond the continuity issues, the joinery in the apartment has been carefully planned to be both hardworking and understated. While it has been included in almost every room, it is perhaps best expressed in the kitchen, with integrated appliances and additional bench space concealed behind sleek horizontal handles on the shared wall.
As with all the common areas in the apartment, the joinery has been finished in burgundy with Calacatta viola marble for the bench tops. The choice of colour, which is also on show in the Space Furniture dining table and Great Dane Furniture velvet chairs, is a nod to the luxe look of the era. Along with the use of dark timber, it lends the apartment a 'Mad Men' air.
Thanks largely to access issues, apartment renovations are notoriously tricky to pull off. More than a year in the planning and execution, the renovation involved using a pulley system set up outside the building to get materials into the space.
The finished product is a home that feels at once era appropriate and thoroughly contemporary. Prineas says there was a lot to love about this project from the start.
“With these sorts of apartments, I am always amazed how well they are planned and how generous they are in terms of design, like having a separate entry so that you are not walking into the living space,” she says. “And just room for things. It’s quite considered.”
LONGWOOD APARTMENT
Architect: Studio Prineas
Builder: Prepared Projects
Joinery: Finch Projects
Photography: Chris Warnes and Anthony Geernaert




