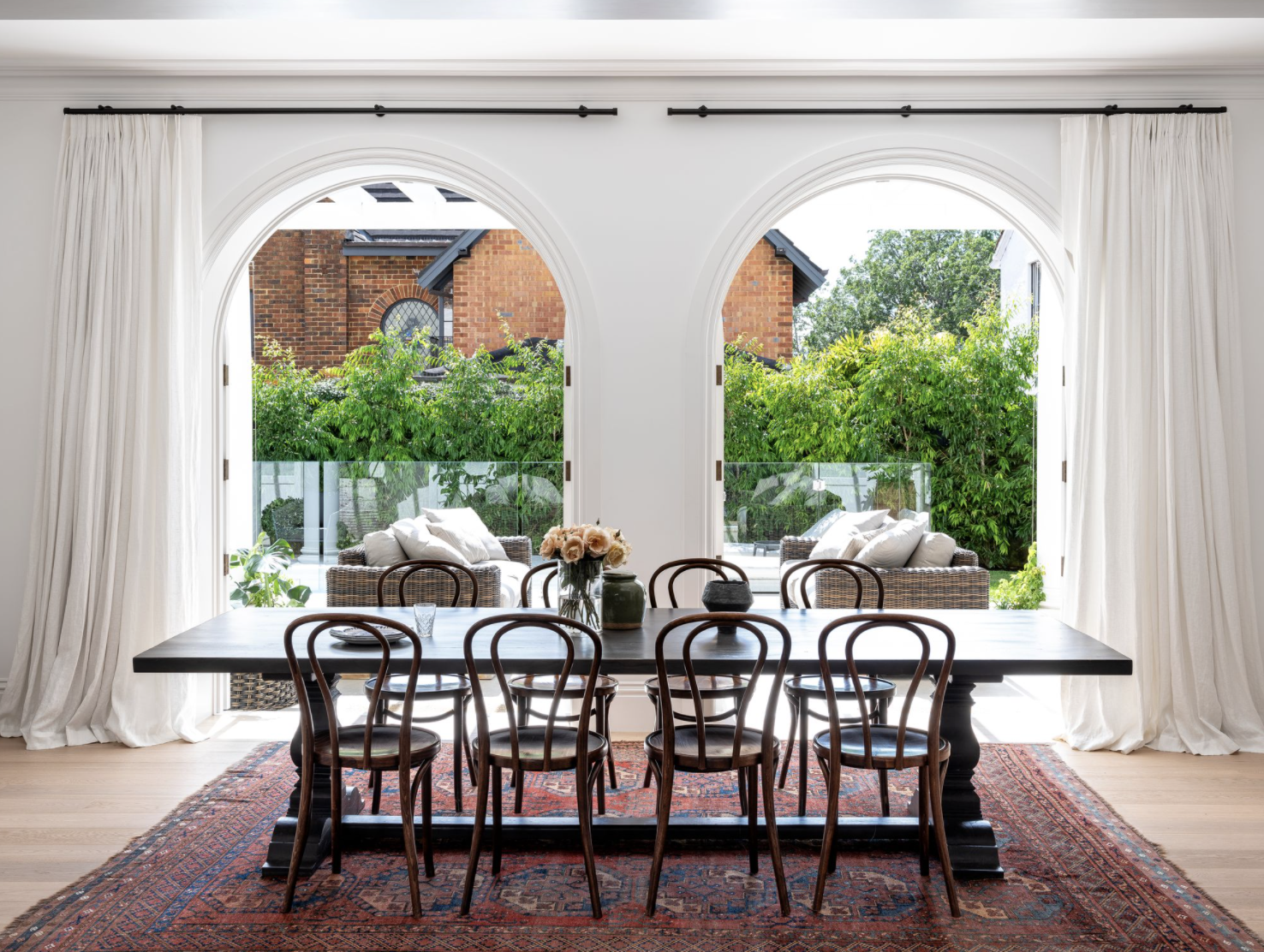The white house
Sometimes, despite the best efforts of those involved, it’s painfully obvious that a house is completely new. But this house on a battle-axe block in Woollahra looks as if it could be one of the area’s grand old estates.
The work of architect Carla Middleton, the four-bedroom, six-bathroom new home is not visible from the street, but is hemmed in by neighbours on all sides. Given its position, privacy was paramount to the success of the design, which also needed to create a strong connection to the outdoor spaces and provide good natural light indoors.
This is the second time Middleton has worked with the owners, who have two teenage children, so she already understood their needs, which were to prioritise space for each family member as well as creating easy opportunities for entertaining.
While their former home had enjoyed harbour views, Middleton says they struggled with the harsh afternoon western sun. For this home, they wanted to be able to experience the garden in comfort, whether they were inside the house or out.
Rather than address the garden once the house was complete, the whole site has been considered as one, with care taken to protect the existing mature trees on the site.
This attention to the grounds, as well as the deliberately textured finish to the exterior walls, has ensured the house already feels settled on site, without being overlooked by the neighbours.
Middleton says she and the owners were of one mind when it came to the trees.
“The Chinese elm at the top of the driveway was so beautiful, there was never any question of removing it. There was a tree protection zone around it and the pool was designed around it. It was an easy design decision.”
Although the house references the classical architectural tenets of proportion and symmetry with a regular use of archways and columns, it is also strikingly contemporary, with a spacious semi-open-plan kitchen, living and dining space. Rooms flow one on to the other, always maintaining a visual connection to the garden, either directly or indirectly.
“There’s a sense of a journey throughout the space,” says Middleton. “It’s about the quality of the space. When you are training to be an architect you think of three dimensions as the full elements of the cube, but until you start practicing you don’t fully understand the interconnectedness of spaces, like experiencing diagonal views.”
Bedrooms, which are more like separate suites, are located on the upper floor. Carla says the owners anticipate their children may be living at home into adulthood and wanted to create a greater sense of independence for everyone.
One of the key requirements for the owners was a pair of work spaces. Again, while floor-length curtains and built-in bookcases suggest an older home, the focus on light and ventilation offers a contemporary sensibility. Not surprisingly, they have become popular rooms in the house.
Whatever it is, the way you tell your story online can make all the difference.
“One of the owners often rises at 4am to work in his study,” Middleton says. “It’s his favourite time of day to work. He opens those double doors to make that connection to the garden, and as he works he can watch the sun rise.”
Having followed the project from concept stage to completion, Middleton believes trust is at the heart of its success.
“At the core of the relationship between clients and their architect is trust. They already knew me so they went on their way and left me to do my job. Usually, you are trying to earn a client’s trust through the concept and design process, but I already had that so I was able to challenge them a bit with this contemporary style,” she says.
It’s already an instant classic.
Woollahra House
Architect: Carla Middleton
Stylist: Claire Delmar
Builder: M&G Building
Landscaper: Pepo Botanic
Photography: Tom Ferguson




