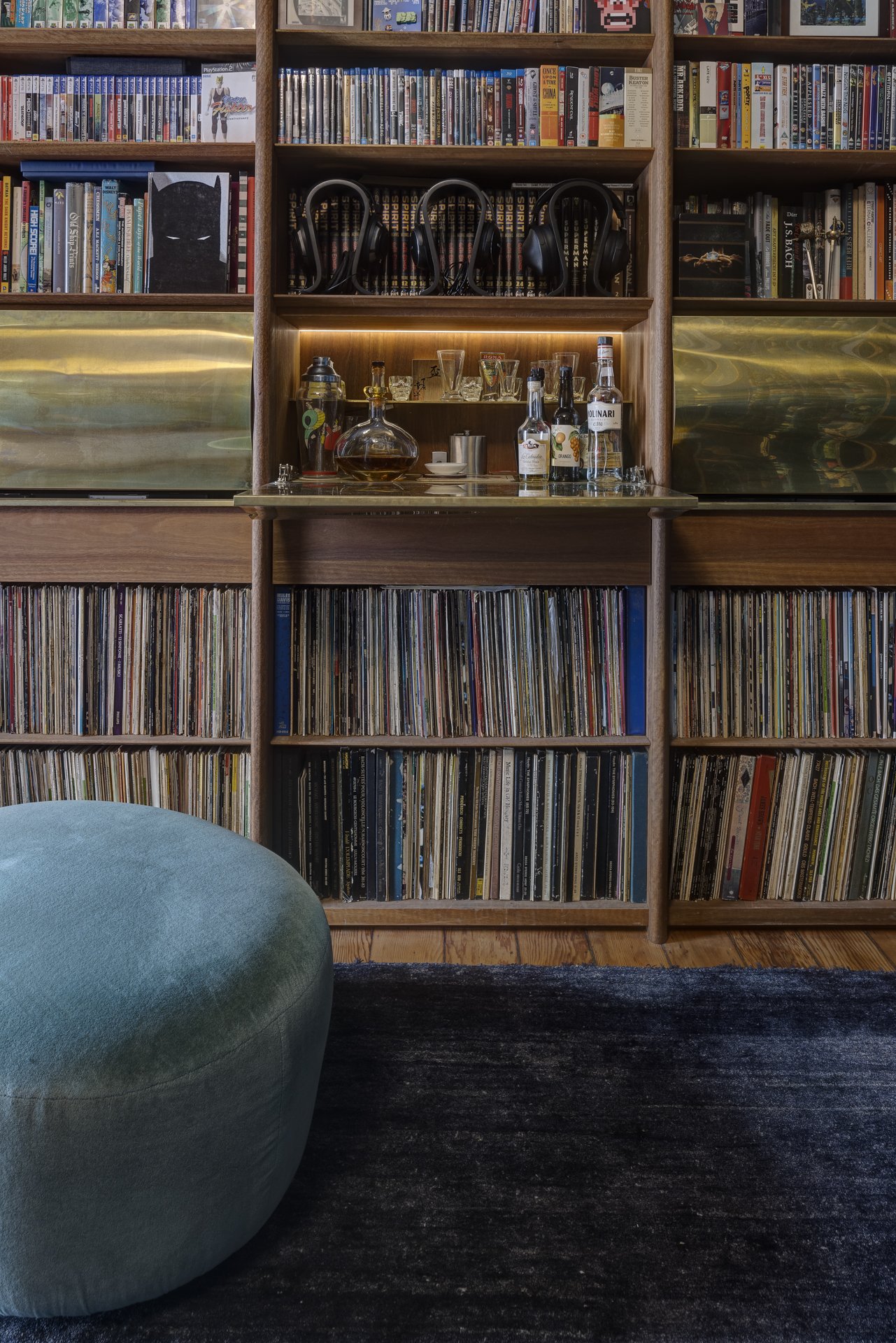Sound choices
Photography: Brett Boardman
When the artist and musician owners of this compact terrace decided to update their house into the 21st century, they set about creating a space that would be contemporary, yet filled with character.
Before the renovation began, the couple had already amassed an eclectic collection of art that they wanted to showcase in the house and decided to combine that flair with their love of heritage spaces. To achieve the renovation, the couple assigned Sam Crawford Architects the duty of making the most of the Darlinghurst property’s tight spaces while creating an artistic atmosphere.
“The couple wanted to live well in their home for as long as possible, open up the house to bring in light with good connection to their garden, improve functionality of the bathrooms and the kitchen, and provide storage for their collection of art, toys, books and records,” Crawford says.
The work on the property was extensive, from the installation of four new skylights to allow light into what had previously been a dark space, to reimagining the kitchen and living spaces into a more functional centre.
“The alterations include a new open-plan kitchen, dining area, hidden laundry, bathrooms on both levels and a new courtyard garden. As well, sliding timber doors in the dining room and kitchen and a large tilt-up door at the rear enhance the connection between interior and exterior," Crawford says.
“Inside, the open-plan space features a patterned floor of tiles and timber to delineate the different zones, while a sliding hardwood screen separates kitchen from dining.”
The owners had a particular penchant for some hexagonal tiles they found prior to the commencement of the work, which they were keen to incorporate into the design aesthetic.
“The hexagonal tiles, in various shades, were the starting point for a play with different materials,” Crawford says. “A mix of geometries and textures was chosen to respond to the clients' love of colour and shape and to stitch together the different ideas into a whole.
“The hexagonal tiles appear on the kitchen splashback and floor, while the brass kitchen bench top folds down into a trapezoidal shape mirroring the form of the tiles. Different timber colours — spotted gum and blackbutt — add to the mix. The hexagonal tiles are also used in the flooring and walls in the bathrooms, combined with white gloss subway tiles and basins, hardwood timber and brass, and Corian textures.”
Perhaps the highlight of the renovation was the installation of an extraordinary piece of custom joinery for the couple to store their collectables.
“A ‘cabinet of curiosities’ was customised for different sized collectibles,” Crawford says. “The joinery features sliding glass fronts, LED lighting and beaten-brass face panels.”
Also, the couple was keen to restore the heritage properties of the house, which is located in the heritage-protection zone.
“The original fabric of the terrace was restored — fireplaces, ceilings and cornices, timber floorboards and stairs,” Crawford says.
For their part, the owners are delighted with the outcome of the work, which has extended their lifetime in the home.
“The design created an additional square metre of space but it provides a 100 percent increase in amenity and connection to the outside world,” the owners say.
“The most profound change is in the kitchen and dining areas, which now work in multiple ways, and the screens that slide into the wall create separate rooms if required and allow multiple uses of the space. The cantilevered back wall provides direct access to the courtyard and the side doors slide back into the wall, opening the space on to the adjacent garden, making the entire space an outdoor pavilion in summer.
“The joinery design, as well as accommodating all our possessions, has an aesthetic quality and imaginative use of positive and negative forms that echo and repeat in different rooms throughout the house, bringing harmony and cohesion to the project.”
One final but not inconsequential part of the design was the installation of a Victorian fernery in the courtyard, adding a sense of calm to the home and reducing visual clutter from the neighbourhood. An artistic exterior addition to a home now brimming with character and style.
Darlinghurst Terrace
Architect: Sam Crawford Architects
Builder: SQ Projects
Joiner: Hoffman’s Interiors
Landscape Architect: Sue Barnsley Design






