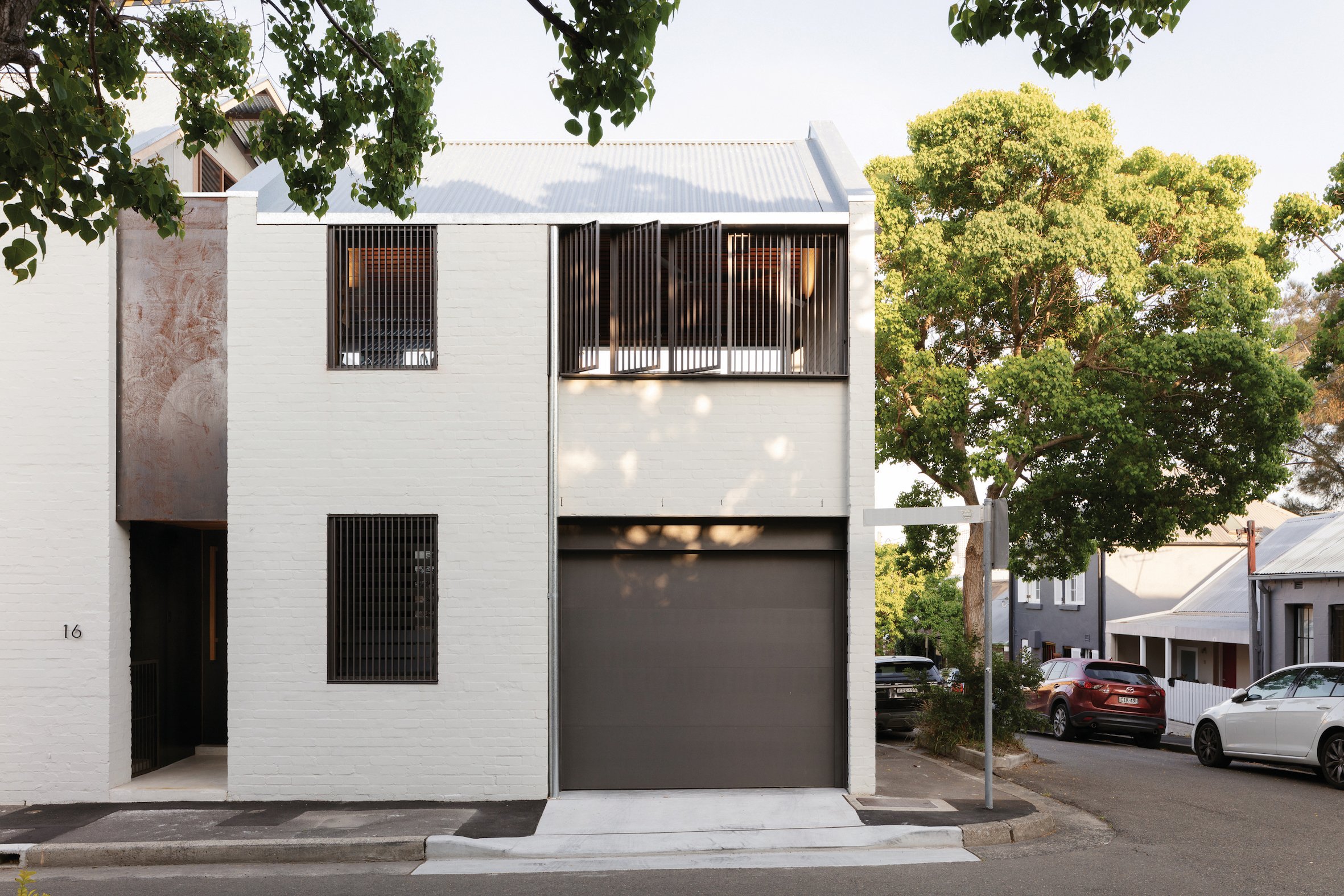Simply smashing
It’s fair to say this building rewrites the rules on what a heritage home is meant to look like. At the same time, it’s hard to think of a better way to honour its past than its most recent incarnation as a family home.
While the Paddington site was an operational garage and smash repairs workshop in the 1930s, known as Wynn’s Garage, in 1969 legendary architect Col James converted the property into his own two-storey home.
James was a well-known figure in the area, with a reputation for working with the local community to provide social housing and repurposing old industrial buildings to live in, rather than tearing them down.
So when architect Matt Elkan stepped in to coax this already unusual home into the 21st century, the legacy had been established. Elkan says the new owners were a good fit for this property from the start.
“They have always been attracted to non-conventional properties — they are not really drawn to terraces,” he says. “They love the local way of life — they love the suburb and its proximity to the city and the back streets where everyone knows each other.”
The idea was to create a home with a sense of calm and sanctuary that would still somehow feel connected with the street. Elkan’s solution was to use the existing structure to design a C-shaped house surrounding a central courtyard. The original two levels would remain with a small third-floor extension for the master bedroom.
Elkan moved the main living spaces from the ground floor to the first level, including the kitchen and dining space. The ground floor could then provide a second living area for watching TV, a study, bedroom, bathroom, laundry and garage.
Critically, the owners wanted a more formal pathway to a rundown deck on the first floor which offered views to the west and east, as well as a visual link with the street below.
“When I saw the rooftop terrace, I looked at the owners and said, ‘this is like the rooftop from The Secret Life of Us’. It also had a connection to people passing on the street,” Elkan says.
Given it sits within Paddington’s heritage conservation precinct but did not fit into a typical terrace style, Elkan says council approval proved to be a bit of a conundrum.
“They didn’t know what to do with it,” he says. “It’s not a listed item but it is within the Paddington conservation area, which council will argue is the most intact Victorian neighbourhood in the world. Nothing that is unsympathetic to the Victorian typology can be built.”
Elkan made the building comply by, among other things, maintaining the same roof pitch as others in the area and meeting council’s requirements for traditional vertical windows on the outer parts of the home.
Inside, he reused bricks from the site — which James had reused in his initial conversion — and introduced a simple palette of timber and unpainted corrugated steel. The materials are in keeping with the humble origins of the building while providing a sense of warmth and tranquility to the internal spaces.
“We are not trying to make something look like it is something else,” says Elkan.
“Certain things go together better than other things when you are putting together a palette of materials. All the things the building naturally wanted fitted together very happily. We didn’t have to do anything for the purposes of decoration.”
In many respects, Elkan says cross ventilation and passive solar access was easier to deliver with this building than it would have been for a traditional terrace.
“One of the challenges in a narrow house is air flow,” he says. “The air can be a bit dead or the house becomes a wind tunnel.
“All the windows in the main courtyard face out. With a louvre, you can crack it open a bit or you can have full air flow — you can use the angle to adjust it.”
In the end, finding a builder for this unconventional project wasn’t hard.
“The builder, Brad Swanson from Arc Projects, was amazing,” says Elkan. “He had renovated three or four houses in the same street and we had been watching him work. One of the most enjoyable things about working with him was the care he took with the timber.”
SMASH REPAIR HOUSE
Architect: Matt Elkan
Builder: Arc Projects
Photography: Clinton Weaver






