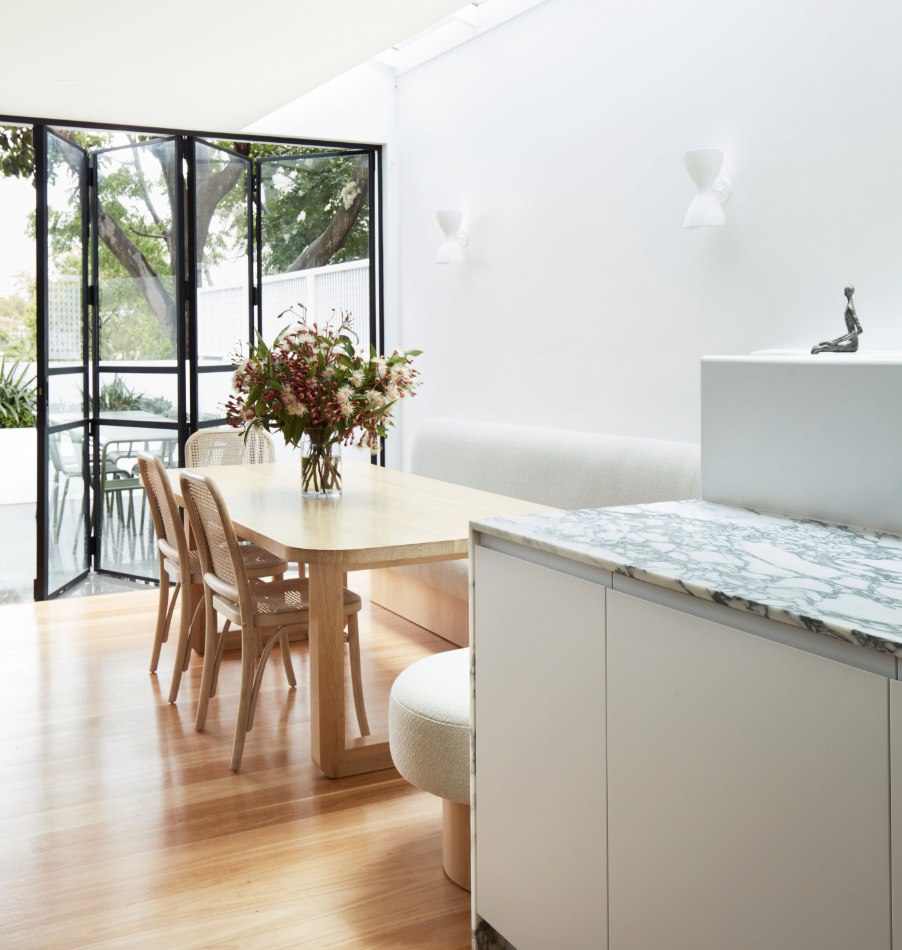Shifting priorities
At first glance, this classic terrace house in Paddington’s conservation zone was perfectly fine. With up-to-date fittings and fixtures, it was certainly ready to live in when the young owners bought it a few years ago.
But this is the kind of home that reveals itself over time. And once they moved in, it became clear to the owners that some parts of the house were functioning better than others.
While the floor plan was basically in place, the layout left something to be desired. To complicate things, says Modify director Jen Humphry, there were aspects of this job that were just a little out of the box, starting with the site itself.
“The block drops from the stair side of the terrace to the other side and then also from front to back,” she says.
This means that visitors enter the house from the street into the main living area which, by the time they reach the courtyard, was partially raised to permit better connection to the outdoor space.
The unusual fall of the site also allowed for a basement space, including parking, laundry and powder room. It’s not the standard layout for a terrace house but, says Humphry, it provided the opportunity to create spaces that deliver both on functionality and aesthetics.
One of the main sticking points for the owners was the kitchen area, which suffered from poor circulation.
“That was primarily because there was a huge structural element (a wall) creating a blockage so that it was quite enclosed,” Humphry says. “It was a pinch point in the house when you were going from the front door to the rear.”
The Modify team removed the wall that separated the kitchen from the stairs to the basement and inserted a kitchen unit with a sink and waterfall-style marble benchtop that feels more like a freestanding island bench than the galley-style kitchen it has become.
Opposite this sits the oven and cooktop along with bi-fold doors providing ample storage. The last bi-fold doors conceal a well-equipped bar and appliance cupboard.
“The idea is that one person can be in the kitchen while the other is serving drinks at the bar and they won’t be tripping over each other,” Humphry says. “They are keen entertainers so even though it is not a large space, it feels bigger.”
The outcome is a streamlined space with effortless flow, leading guests through from the front door to the dining space at the rear with ease.
Normally, Humphry says, they would try to insert a powder room and laundry on this floor. But given there were existing facilities available downstairs, it was more a matter of bringing them up to standard.
The damp and dank lower-ground toilet is now a powder room finished in pink terrazzo tiles and a round hand basin in the same colour. Maintaining separation from the living space above provides guests with a little more privacy.
“Now they can use the garage space down there for man cave-style entertaining,” she says.
During the course of the six-month build, it became obvious that the courtyard would need to be replaced. This had some unexpected benefits.
“Having to drop the backyard was a blessing in disguise because we got rear lane access and we could drop the rubbish back there so that it had as little impact on the neighbours as possible,” Humphry says. “The connectivity between the indoor and outdoor spaces makes the house feel much bigger and it works really nicely.”
Upstairs, there were already three existing bedrooms with a fourth in the attic space. Humphry says the owners were keen to establish the front bedroom as the master suite and sacrifice the middle bedroom to create a walk-in robe and ensuite. The third bedroom on that floor has become a nursery.
“Often people will go up into the attic and use that space [as their master] but the owners have since had a baby so now they are all on the same floor. There was a tiny ensuite that has been pushed right back to where the bedroom was and now they walk through a walk-in robe and into the ensuite.”
The look of the whole house has been updated, in keeping with the owners’ love of classic but contemporary design. Along with the new bathrooms and kitchen joinery, the Modify team inserted a curved banquette beneath the existing skylight in the new dining space, to maximise seating, against a backdrop of a classic Venetian Marmorino plaster wall backlit by contemporary wall sconces.
It’s typical of the reinterpretation of the Paddington terrace that has been used throughout this build.
“People will say that they would like to retain the character [of the house] but often they don’t know how to do that,” Humphry says. “Here, they have chosen nicely and it will stand the test of time because it’s not too boring, nor is it too out there.”
CAMBRIDGE TERRACE
Design & construction: Modify
Photography: Prue Roscoe





