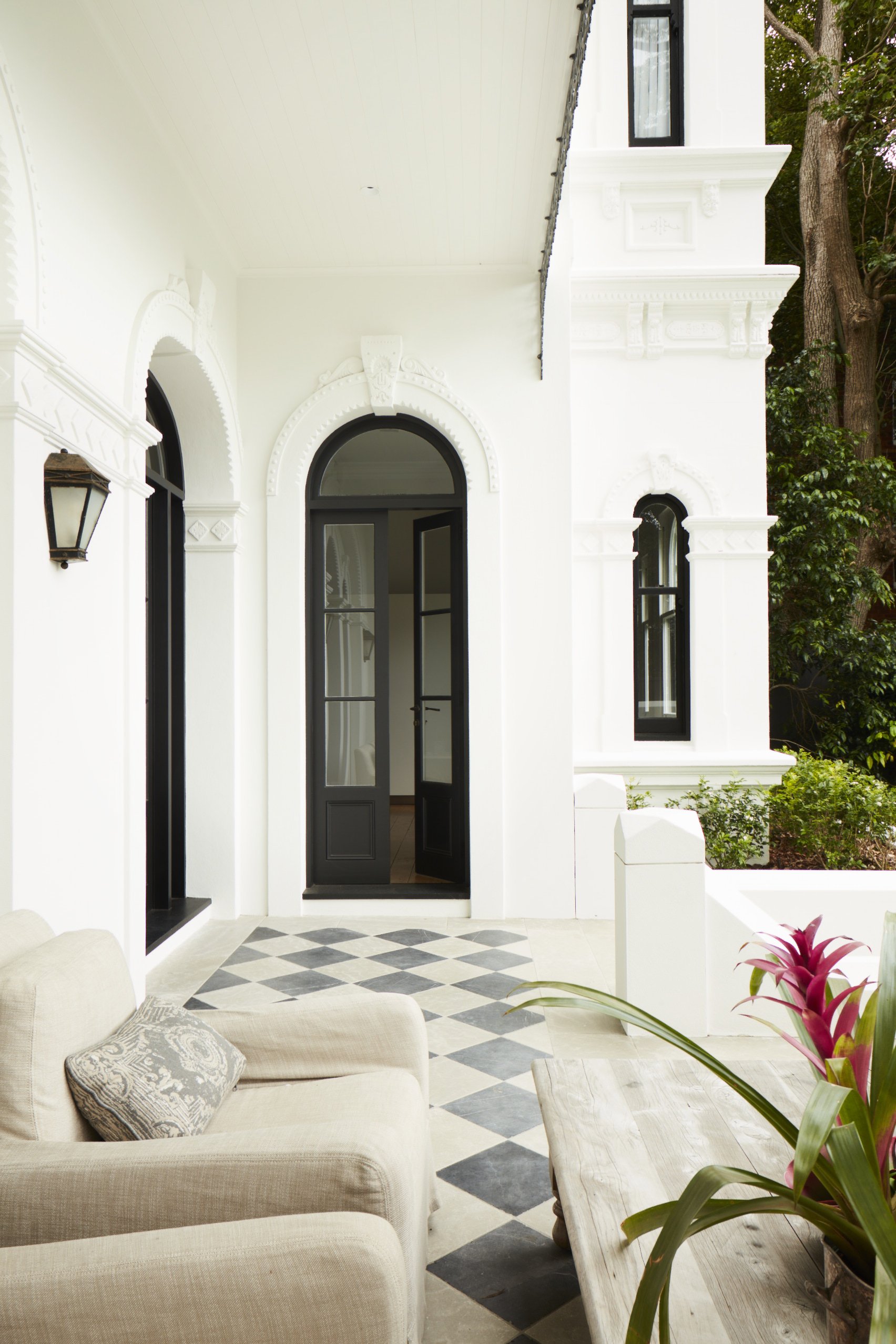Next level
This house offers conclusive proof that when it comes to heritage properties, the clock can be wound back and beauty restored where it was lost. Although it would be hard to believe by looking at it now, many of the heritage features of this grand Victorian home were torn away during more than a century of use, and a facade entirely lost, before a sensitive restoration saw it returned to its former glory.
Indeed, when Paddington architect Tanya Hancock was engaged to remodel the 950sq m heritage-listed Woollahra property, she found it so disfigured, its restoration needed fastidious research and planning.
“The initial idea was to do a small renovation so the family could move in quickly,” Hancock says. “But as the project progressed, the home’s potential was revealed and we found more and more opportunities to enhance and revitalise it. It turned into a passion project for the clients.”
The house was built in 1889 and across 130 years it had myriad incarnations. Between 1908 and 1973, it served variously as a boarding house, a residence and a private hotel. When the Benevolent Society bought it in the 70s, it was converted into the Sir Philip Baxter Childcare Centre, which opened in 1977.
After the childcare centre closed in 2018 due to the expensive upkeep of the property, it was put on the market, selling in 2019 for $8.5m. And so the 18-month renovation began.
Hancock says the property’s changes in usage had resulted in a significant loss of character, including the original decorative façade being completely removed to make way for a children’s bathroom, rooms having been subdivided, false ceilings installed, lino flooring laid over the original floorboards and concrete ramps and metal fencing added to aid access.
A walkway and covered awning around the upper-level rear wing had also been added. The rear and the front of the house had changed at some point, and the entrance moved to the side.
Despite all these issues, Hancock’s team did not have to work entirely in the dark when imagining how to restore the house to its original condition.
“Luckily the house formed a mirrored matching pair to the house adjacent, which became a source of reference on the original character,” she says. “This house, known as Larissa, and the adjoining property, Apheta, were built at the same time. These two houses were identical, but mirrored.”
Hancock says that even though Larissa had had a long working life, its original beauty was not difficult to see underneath the many alterations it had endured.
“Underneath the additions and subtractions that had happened, especially in the creation of the childcare centre, it remained a lovely old building. It had many stately rooms with grand proportions, lovely period features and had even retained some of the original fabric in parts, once they were exposed.
“We were encouraged by its potential, and the vision was that we would try to restore the house to its former glory. We knew it would require a lot of hard work.”
The hard work saw an enormous transformation, including the addition of a new three-car garage, internal access from the garage to the house, entry foyers in several places, a self-contained guest bedroom below the garage, a larger family room on the ground level created by removing partitions, a laundry/powder room, cellar, lift, new kitchen, dining and living rooms, a master suite with ensuite and walk-in-robe, two separate children’s bedroom wings, an in-ground pool and landscaping.
The work also opened up the principal rooms in the grand part of the house to create an open flow between the spaces. As well, French doors were installed to better connect the house to the garden. When the home emerged from its transformation, it landed with seven bedrooms, four bathrooms and four car spaces.
Hancock says her team never lost sight of bringing the house back to its original state.
“The restoration and reinstatement of the character of the original home was the main intent of the renovation. The process required a lot of fastidious research so we could restore the façade, stair and internal arches to their former glory.”
Some of the more contemporary additions included tumbled marble tiles, aged brass and checkerboard stone floors “to lend a material quality” to the spaces. Where possible, the original floorboards were returned to use and a neutral colour palette was adopted to bring out the home’s fine bones.
Hancock says the biggest challenge in working on the house was “both looking backward and forward at once to see what was there before and what could be”.
“It is really humbling to be involved with a restoration of such an old, grand home of this calibre. We were able to help bring it new life and now it can be enjoyed for generations to come. That brings a lot of satisfaction. We will remember this property fondly.”
Following the renovation the house was sold for $23m.
NELSON HOUSE
Architecture and interiors: Hancock Architects
Builder: Toby Villis, Vilco Builders
Joiner: Poliform Australia
Photography: Prue Ruscoe







