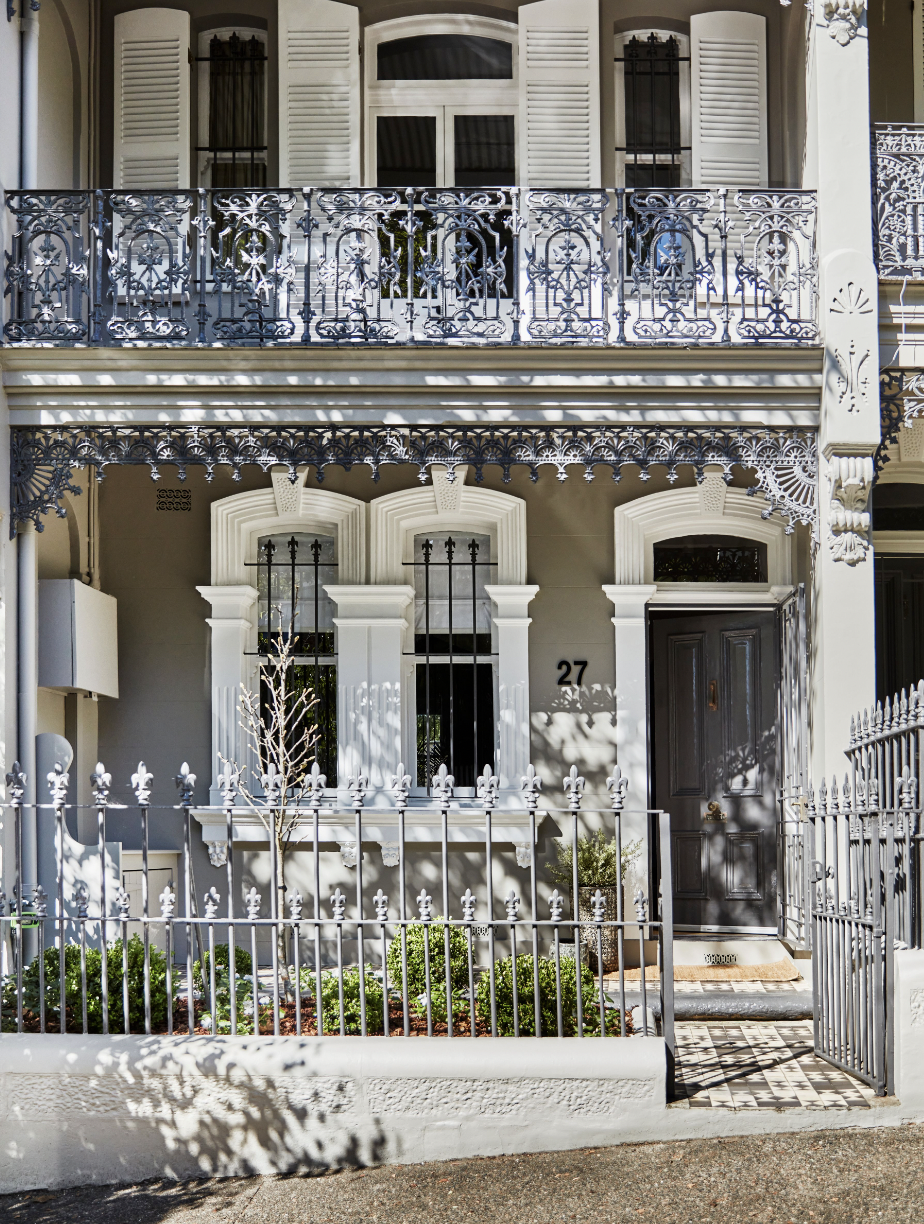Inner beauty
Kate, we love what you have done with the colour palette here. The white and natural tones seem to bring out the features of a classic terrace. Is that what you were going for?
Yes, we wanted to keep the interiors light and fresh but with an earthiness to the tones and textures to connect the spaces and create a feeling of warmth and welcome.
Can you tell us a little bit about this property?
It has 1800s architecture with classic Paddington terrace heritage details and proportions, sensitively reconfigured and refreshed for elegant, everyday living. The property includes three bedrooms, two bathrooms and now has a seamless connection through open plan living with leafy green views from front and rear gardens.
What were the clients looking for in this renovation?
They wanted a sensitive renovation and reconfiguration of internal spaces for comfortable everyday living.
And how did you achieve that?
Heritage details have been celebrated and reinstated with a clarity of programming from front entry to rear courtyard. With an emphasis on flexibility and functionality, the new layout has created a cohesive connection with improved natural light and circulation. Storage has been carefully considered to facilitate everyday routines and essentials. A warm palette of timber and stone flooring with neutral joinery detailing sits softly in the existing 1800s architecture, honouring the connection between past, present and future. Finishes are hardworking, practical and durable.
What is the feeling or atmosphere you try to bring to an old house such as this?
A cohesive, sophisticated aesthetic to create character, warmth and a welcoming sense of home.
For people who might be styling a terrace themselves, what are some ideas to work with?
Play to your home’s strengths. Accentuate high ceilings with art and shelving to draw the eye up. Consider lighting — perimeter and accent such as floor and table lamps create ambience and warmth. Use symmetry in furniture layouts to accentuate the classic terrace room proportions. Contemporary ceiling lights and window treatments help balance the heritage elements of a terrace for a more transitional aesthetic. Custom, built-in joinery will help maximise storage and floor space.
Can you tell us a bit about the furnishings and finishes you introduced here?
All furniture pieces, lighting, window treatments, art and decor are from our Kate Nixon store. The rugs are from Cadrys. The walls and ceilings are painted in Dulux Natural White. The kitchen joinery is Laminex Chamois 325 in natural finish. The bench tops and splashback are Caesarstone Raven 4120. The joinery hardware is Caselle from the Furnware Group. The floor and wall tiles (kitchen and bathrooms) are Terra Crea Calce Naturale texture #2 from Di Lorenzo.
The timber floors are TnG Board Eterno Grande (Graupa) from Precision Flooring. The carpet is EC Andes Peak Patilla 2406 (100% solution dyed nylon loop) from Premier Carpets. The bathroom splashback tiles are from Design Tiles. The sanitary is Vita chrome from Sydney Tap and Bathroomware. The appliances are from Winnings. The gardens are by Sow Good Gardens.
What's your favourite room in this house?
The kitchen. I love the joinery tones and details. It has great character and soul and has completely transformed the heart of this home.
Kate Nixon
Shop1, 50-54 Bayswater Rd, Rushcutters Bay
katenixon.co



