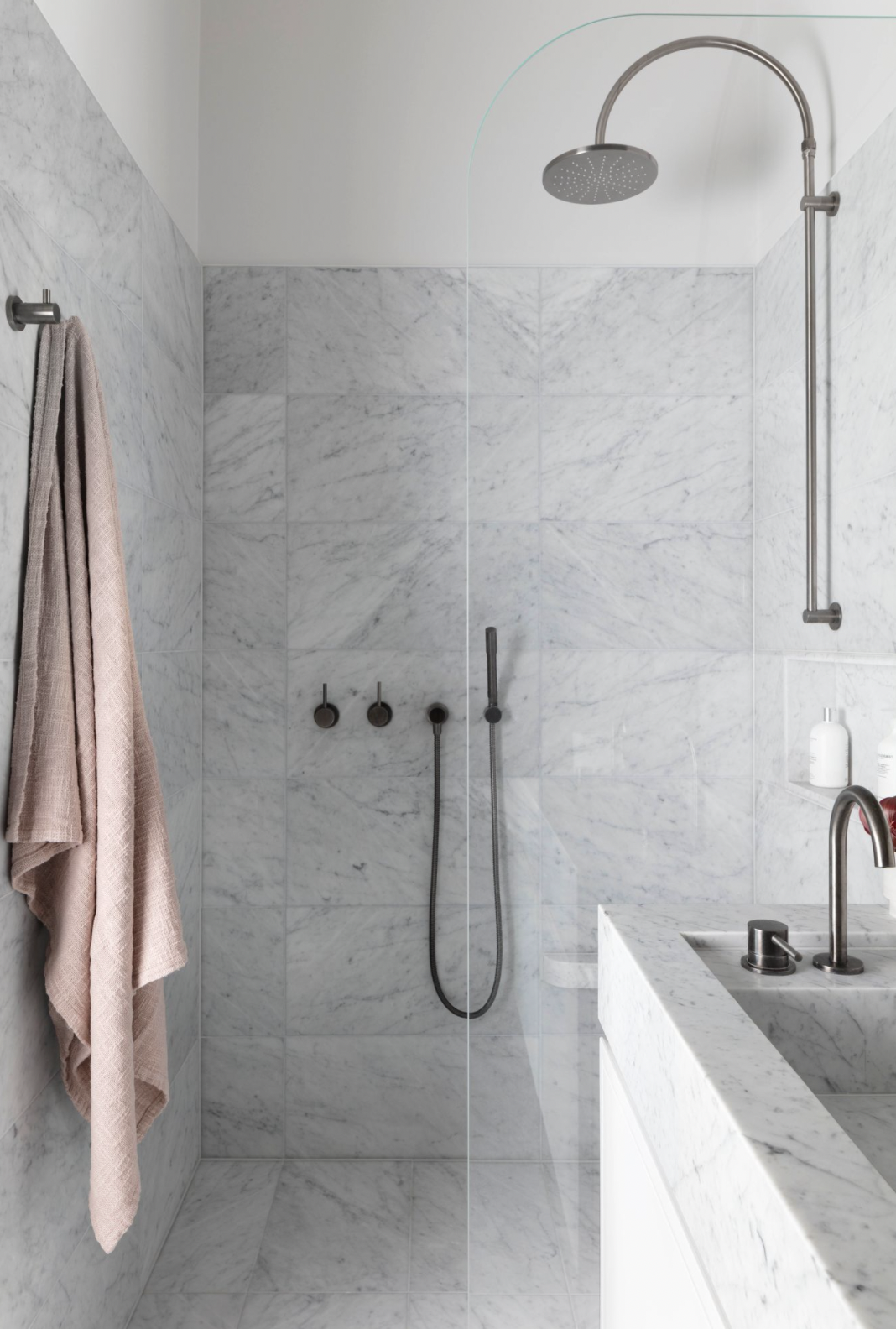House of wonders
When you’re working with an older house, there’s often a desire to hold on to period features, from decorative cornices and architraves to window styles and room sizes. But when a house has been so altered over the years that almost none of those features remain, it brings with it a certain level of freedom, even liberation.
That was the case with this postwar house in Woollahra.
Originally two levels with a basement space, it had gone through several transformations by the time the team at Decus Interiors were called in. Indeed, much of the five-bedroom house had already been renovated to the new owners’ standards, but certain key areas, including the master bedroom, the bathrooms and the basement were ready for reinvention.
“We were also involved in upgrading the front entry, garage and pergola,” says Decus Interiors director and interior designer Alexandra Donohoe Church. “It turned out to be a bigger job in the end.”
In addition to the relatively blank canvas, Donohoe Church says the owners wanted the house to reflect their interests and their personalities. She was happy to oblige.
“One of the lovely things about this client is that she is really energetic and effervescent,” Donohoe Church says. “She was super fun and well put together — but also a power player. We took one look at her and thought, ‘this will be interesting’.”
While some homeowners want an obvious sense of flow as you move from room to room, often through the repetition of colours and materials, this client was on a different path.
“She was happy for every space to look quite different, with each to have its own personality,” Donohoe Church says. “The journey through the house is one of wonder and we were able to make some really adventurous choices. It was a nice meeting point of good quality products and haute couture pieces.”
Although each of the bathrooms has a different colour palette, there’s a definite rhythm to the spaces, with matt-brass tapware linking the wash areas throughout.
“The main bathroom was her space to relax — it had a bath but no shower,” Donohoe Church says. “It has a pink concrete floor and the bath is clad in rose onyx with really lovely hand-stitched fabric on the roman blinds. It was feminine and fashion forward at the same time but it was not over the top.
“Everything spoke in one way or another — it was a conversation — but some things were louder than others and that was OK.”
Donohoe Church was able to explore her own love of natural materials, such as stone, to create a series of spectacular spaces that are both indulgent and warm.
“Stone is one of those materials that is like an artwork,” she says. “I look at a beautiful slab and I see an abstract artwork. The tone and contour is completely unique, it has movement and energy in it. It’s one of the first things we think about on a project.”
One of the more charming aspects of this project is the focus on what might otherwise be considered utilitarian spaces, such as the cellar and the laundry. Given most of us spend time in the laundry on a weekly basis, Donohoe Church says it’s worth making it as beautiful and functional as possible.
“Laundries are often unconsidered,” she says. “They are often the forgotten shoebox spaces in the house because no one thinks they will be spending time in there. This space was off the main living room and it was important that it did not feel forgotten.”
The laundry is packed with storage, including closed cupboards and open shelving finished in soft sage green, and equipped with a butler’s sink.
The final indulgence is what the owners call the wine room. When the rest of the house was renovated, this lower basement level was properly excavated and the main entry moved to this floor. The wine room was positioned to the left of the staircase, creating a sense of exclusivity and separation from the rest of the house.
While one of the owners had mostly free reign on the rest of the house, the other owner had designs on the wine room, which reads more like a bijou bar, with a curved upholstered banquette and abstract black and white floor tiles.
“They love their wine,” Donohoe Church says. “It is not a massive collection but they wanted somewhere to have friends over so it needed to feel like a small wine bar, very hospitality driven.”
Vive la liberation!
WOOLLAHRA HOUSE
Interior design: Decus Interiors
Photography: Felix Forest




