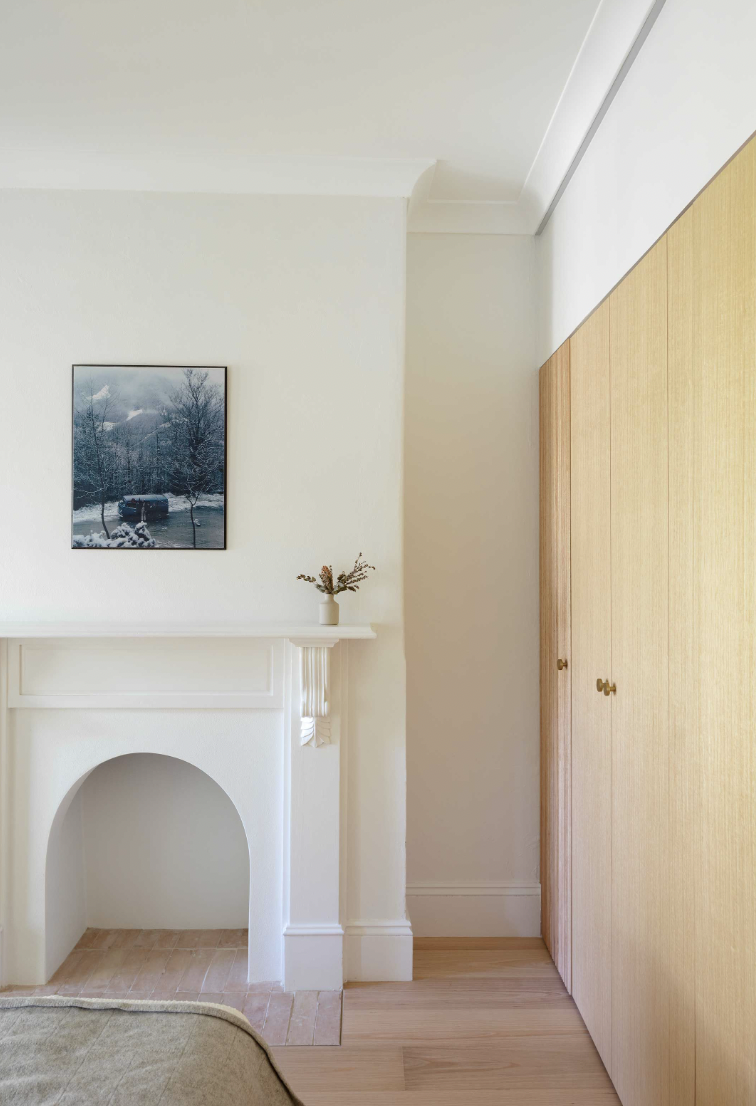Heart of brass
Like many ageing Paddington terraces, this one, north-facing and on one of the neighbourhood’s most cherished streets, had its issues.
“The house is a four-storey terrace on a smaller than normal block, but with a lovely outlook to the north from the rear rooms,” says Casey Bryant, one-third of Sydney architecture studio TRIAS, which was responsible for restoring the Paddington St property.
“It was likely built in 1890 and while it was showing some ageing, the front balconies and bedrooms all retained a lovely character with their original features intact.
“However, the rear of the house had been through a few unflattering renovations and the original stair was becoming unsafe. The house only had two bedrooms and two bathrooms, but it had lots of strange living spaces that needed to be walked through and weren’t very functional.”
For the clients, who had recently had a new baby, the priority was making the terrace functional, beautiful to live in, and warmer in winter.
“They wanted it to grow with them and become a much nicer place to live,” Bryant says. “Functionally, they wanted to create an extra bedroom, but more importantly, they wanted the rooms to be lighter and more usable. They also really wanted the house to perform better thermally as it was very cold in winter.”
As a priority, Bryant decided to preserve the lovely heritage components of the terrace, while working to reconsider its back and central zones.
“We changed the rear parts of the house so that they were open to the view, light and air. We also changed the planning so that rooms could be used as bedrooms, but did not change the area of the house,” he says.
“To achieve this we created a new central stair with a void all the way through it and a skylight at its top. Each landing of the stair is tiled with underfloor heating to create a ‘warm heart’ at the centre of the house. We also put the bathrooms here so that the bedrooms got the light and air.”
Bryant says that while finishes at the front of the house were kept in a similar style to how the property had been — changing the colours slightly but keeping the timber decking — it was at the middle and rear of the house where they were able to incorporate textures ranging from terracotta tiles to brass, to afford the home new warmth, both in real terms and visually.
“The rear is a masonry screen which gives the back of the house an ornate and crafted character, a contemporary version of the brick detailing of the area,” he says. “Inside, the rooms are quite simple with white walls and timber floors and joinery.”
Bryant says that the addition of finishings to the subtle palate brought interest to the home.
“The joinery is all Victorian ash veneer and we incorporated a subtle dowel detail into one door of each unit to give a hint of ornamentation,” he says.
“We liked this idea as it reflected some of the original ornament that was still in the house and gave the otherwise simple rooms a bit more texture. A lot of the fixtures are brass, which ties in with the timber veneer, and will age over time to give a sense the house is lived in.
“The stair, however, is steel with a gold paint finish. We worked closely with our builder and their metal fabricator to develop a balustrade that would be very fine and delicate like the original latticework at the front of the house.”
Meanwhile, the rear masonry “creates a modern take on the ornate brick and metal work of the area”.
“The new façade is a concrete block screen that has a pale white tone but steps in and out to create a pattern of light and dark,” Bryant says. “It is a simple form but has a layer of fine detail that makes it feel unique and carefully crafted.
“There are then two large French doors that echo those at the front of the house, making the rooms feel like they have a balcony that can open to the view. The gold balustrade reappears here, linking to the stair. Inside, the kitchen table aligns to the larger of these doors and feels like it is almost outside. The doors can be changed throughout the day to suit the weather, while letting in light and warmth from the sun.”
Bryant says in terms of warming the house in winter, there was an opportunity for passive design principles to help reduce the house’s coldness.
“Passive means of heating and cooling the house are aided by cross ventilation and a stack effect — made possible by an opening at the top of the four-storey stairwell. The core also assists in the radiant heating of the terrace, via an underfloor system that spreads warm air throughout the home.
“This system is powered by a 1kW photovoltaic system installed on the roof and reduces the need for more energy intensive bar heaters or air conditioning. The house was also upgraded with double glazing in all new windows, with the seals in the existing openings repaired. This solved issues that made the house draughty and cold in winter,” Bryant says.
The home is now noticeably warmer, as well as beautiful. It seems the changes have let the sunshine in — in more ways than one.
PADDINGTON HOUSE
Architect: TRIAS
Builder: Arc Projects
Structural engineer: SDA Structures
Photography: Clinton Weaver





