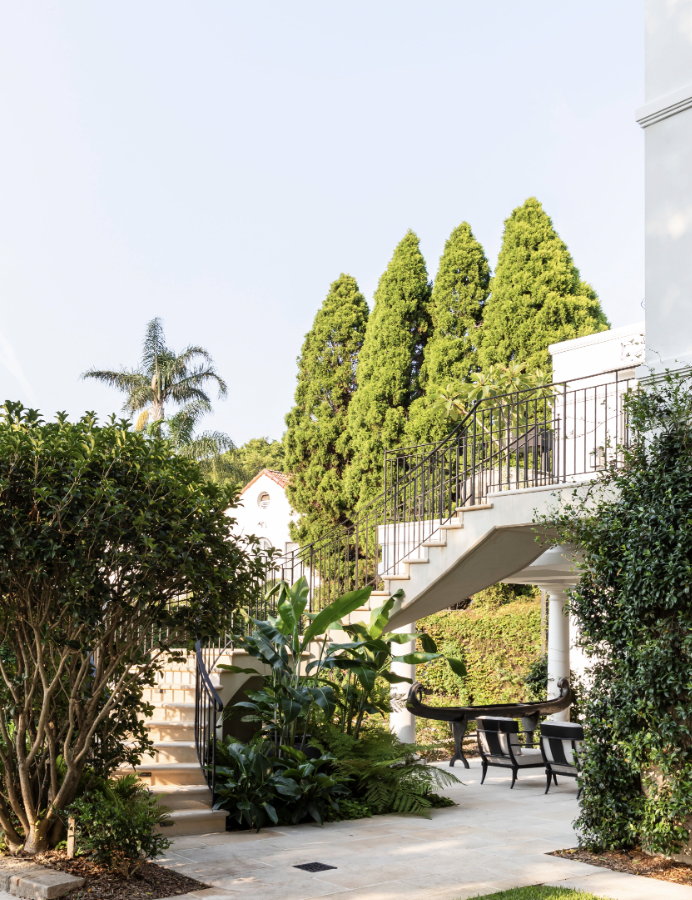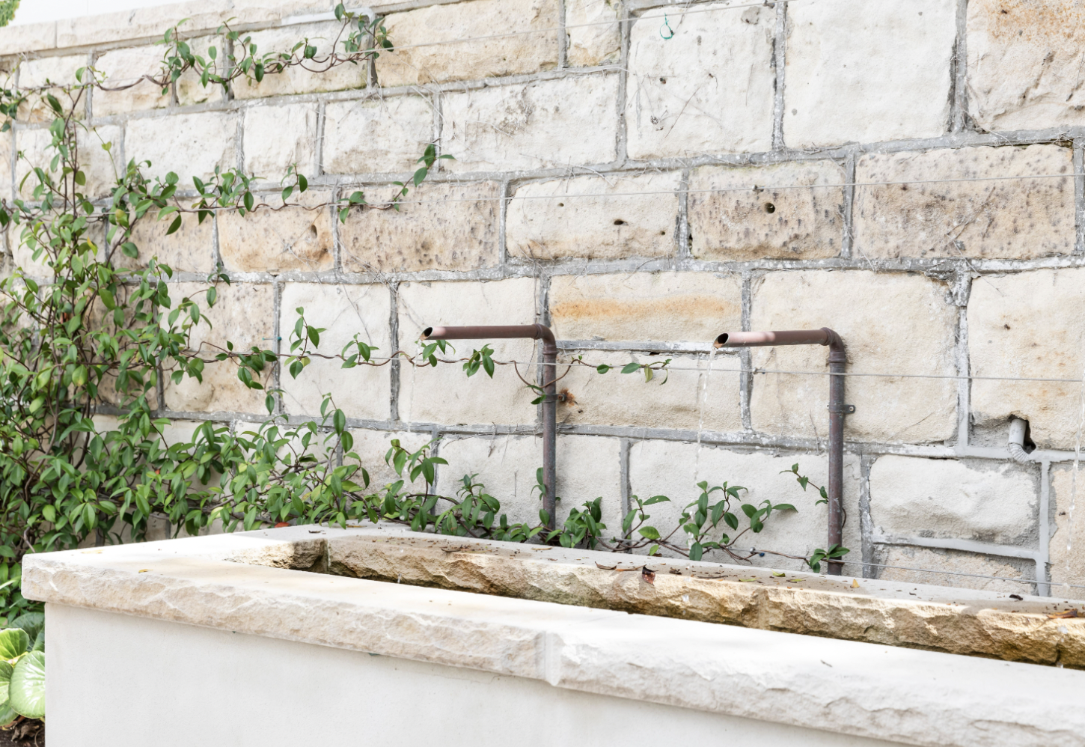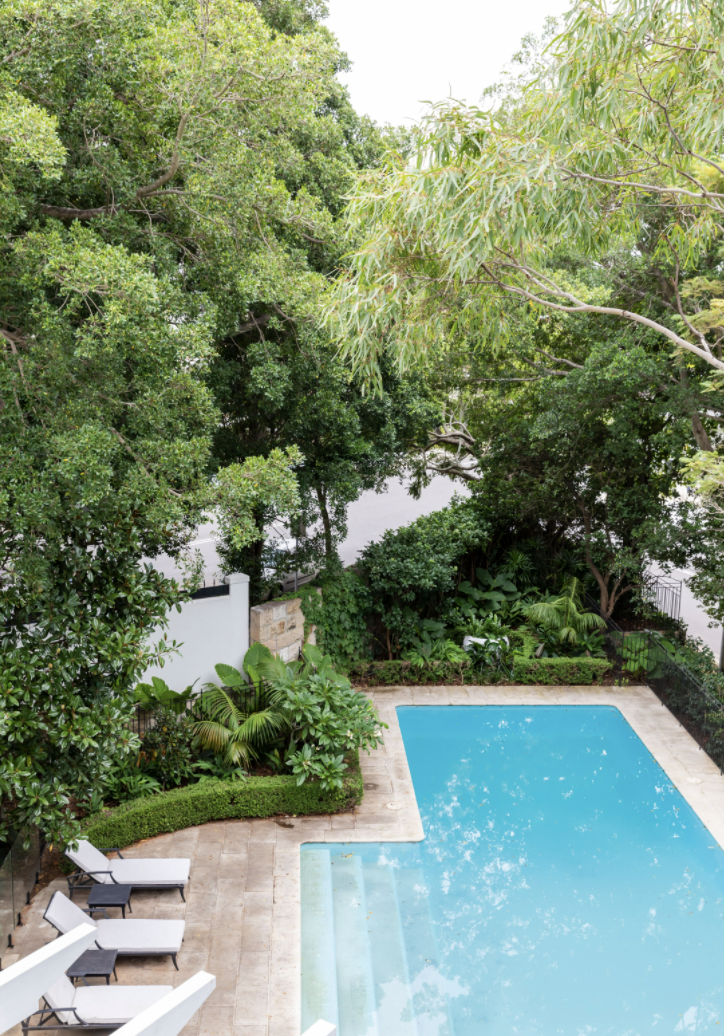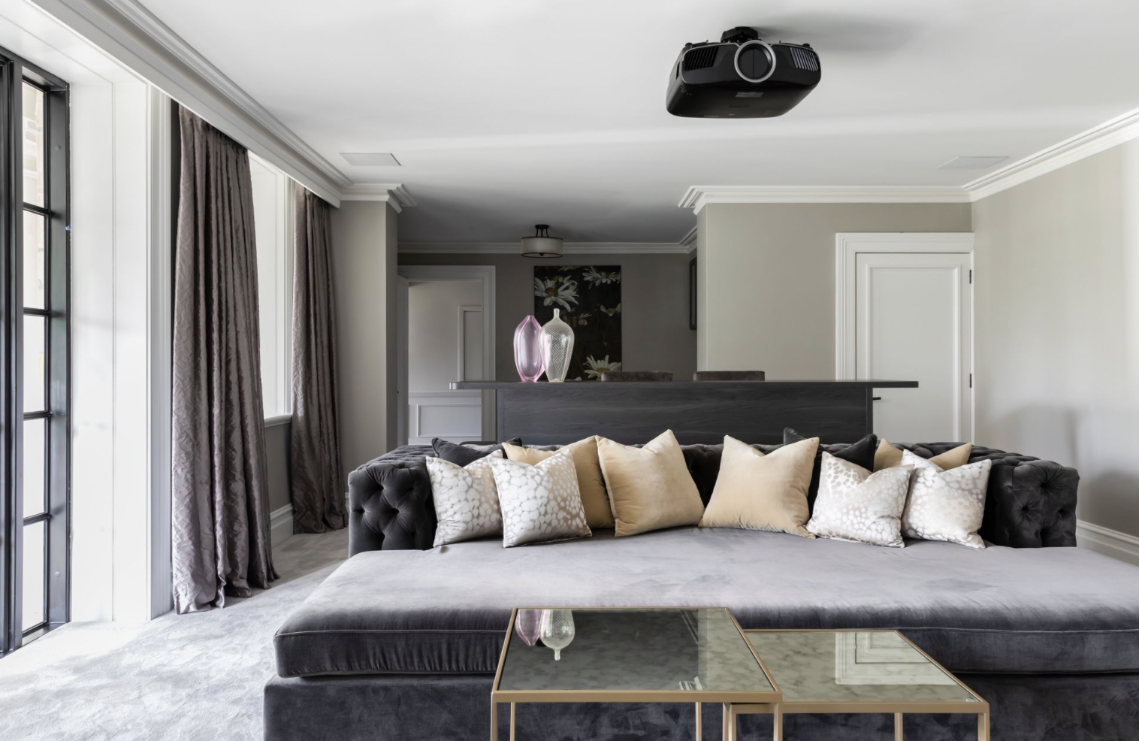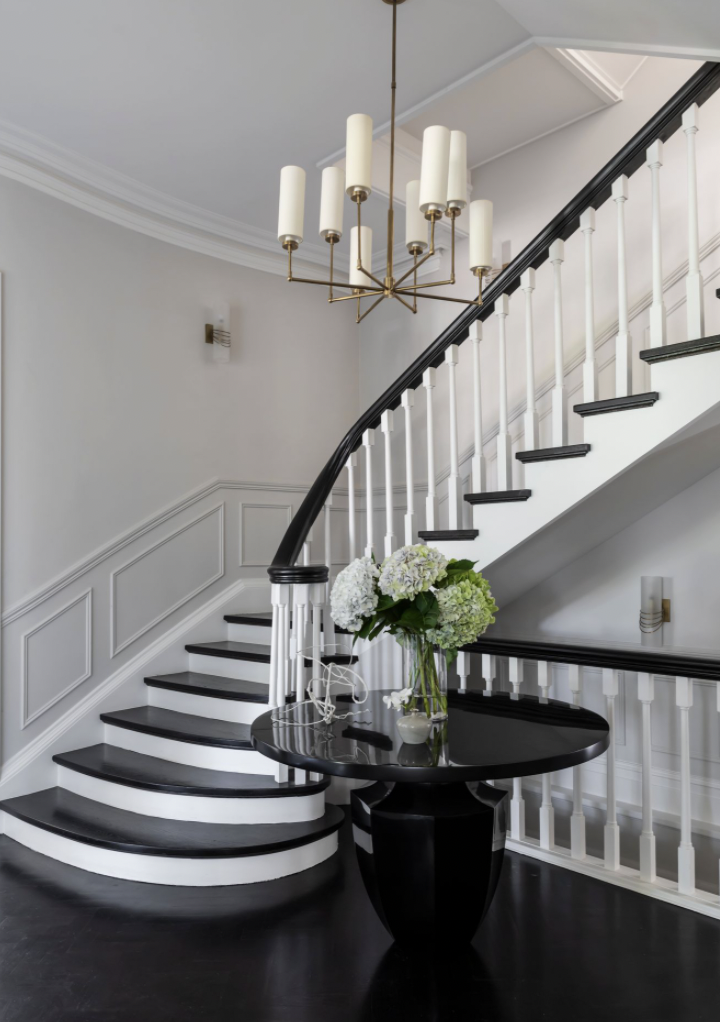Hamptons on the Hill
Nestled within lush landscaping on the slopes of Bellevue Hill is an expansive and reinvigorated family home that gives a serious nod to the grand estates that dot the east coast of America.
Based at her studio in nearby Potts Point, interior designer Alexandra Kidd, along with lead designer Jessica Gombault, were called on for this full restoration project to create the many rooms, both inside and out, of this refined and sophisticated home.
“The owners of this home had lived here for some 20 years,” says Kidd. “And while they still loved the location, and the house, it was time for a refresh.”
Deferred maintenance and new circumstances, in that the children had grown up and were now looking at starting their own families, led the clients to feel it was an appropriate time to change some things.
Already a beautiful home, the couple wanted to coordinate the redesign with the architecture of the house to retain its grandeur and luxury, but keep it very much a family home. The owner’s well-travelled understanding of design saw a fascination with America’s east coast emerge and there’s little doubt that this architectural style is in step with Australia’s indoor-outdoor lifestyle.
“It was decided we would remove some of the bedrooms upstairs and convert those into a larger en-suite, complete with his and hers dressing areas and reconfigure the bedroom spaces,” Kidd says.
Private living space and bedrooms were considered for return visits from the couple’s two children living overseas, and the last child living at home had a whole area dedicated to him with a study, bathroom, dressing room and bedroom.
“Effectively, spaces were laid out for the two of them, but we were future-proofing the house for what would come so that it would be very open and suitable for the introduction of grandchildren and children returning from living overseas,” Kidd says.
With five bedrooms over four levels, a tennis court, pool and expansive grounds, the generous size of the property beckons a large gathering and extends the lifestyle of the owners into the landscape. It’s been designed for glamorous gatherings as much as low-key family time.
Originally, the dining area was quite closed off, so a link was created between the formal living and the formal dining room.
“Now, if the owners are having a party guests could be in the formal living and then go into the dining room without having to go into the entrance hall and back in again,” says Kidd.
“We increased the openings of those spaces, so they had better connection with the rest of the house, and they didn’t feel like they were locked up until the guests arrived. We increased the height of the doors throughout that lower level. There was height in the ceilings, but the doors were standard height, which just felt awkward.”
The whole building was reworked: gutted internally, kitchens, bathrooms, lighting, electrical.
The formal living room had been done up about 10-12 years ago, so the existing furniture was retained but chairs, sofas and armchairs were re-upholstered and a beautiful antique table and commode were reused. More colour was introduced in this space, along with the dining room, because of the heritage of the home, and the owner’s artwork collection was incorporated throughout.
The family spaces were left much more neutral, in more muted colour. “We really tried to make it more about the personality of the inhabitants rather than the surroundings,” Kidd says. “This home was the grown-up, heart of the family, so let’s allow the house to be the luxurious, American east coast style statement home.”
Upstairs in the bedrooms, the designers kept the look understated but luxurious. An extravagant mix of velvet, silk and linens was used, the bathrooms are Carrara marble, teamed with brass tapware and sycamore veneer, and de Gournay hand-painted wallpaper was used in the master suite — a real luxury for the client, which creates a beautiful moment when they walk into their bedroom.
Externally all the windows and doors were replaced, which increased the connection between the internal house and external space. Prior to that the only way to the pool area was to walk to the other end of the house and go through the kitchen and laundry.
Large steel glass doors now open on to the garden and a deck off the family room and kitchen have created a loggia area, which is adjacent to the tennis court and which spills on to the pool area. The outdoor dining furniture has been covered in awnings and it’s become the space where the family now spends most of their time.
It’s a confident mix of timeless and contemporary design. Neutral tones are paired with a sense of glamour and the result of this long-awaited renovation is refined and sophisticated, light-filled and airy, and bursting with considered details.
Bellevue Hill House
Styling: Megan Morton
Landscaping: Sticks and Stones
Senior/Lead Designer: Jessica Gombault
Photography: Pablo Veiga
Bellevue Hill House is a finalist for the International Architecture & Design Awards in the category of Luxury Residence — Asia Pacific.


