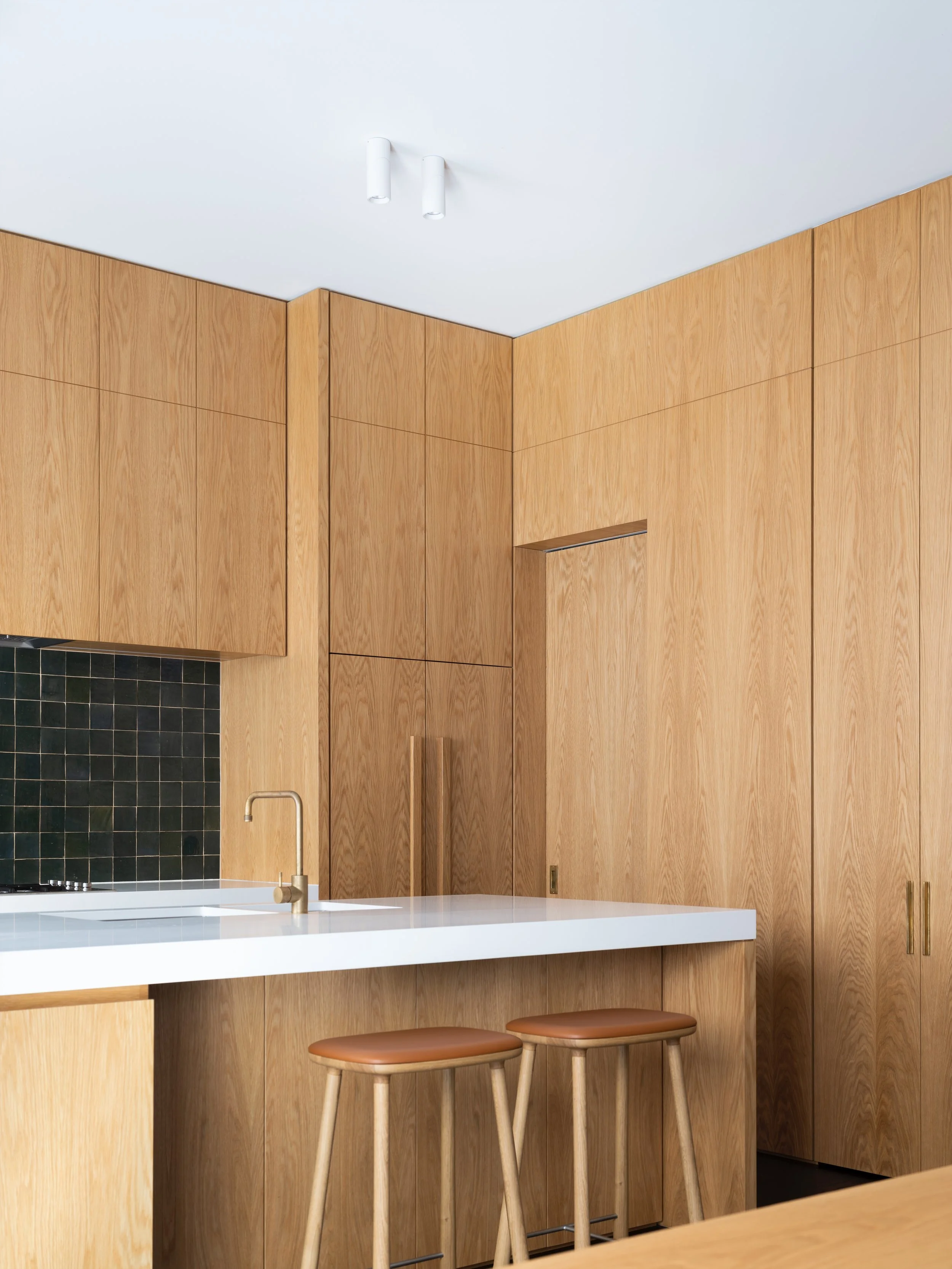Good as new
Built in 1909, the grand Centennial Park residence, Bournemouth, was burdened with the sort of extension no dignified building should have to endure.
“At some stage in the 1970s, a clumsy two-storey addition was added to the rear of the house along with a pool,” says Christopher Adams, of Paddington architecture firm Pohio Adams. “The 1970s extension did nothing to bring light or visual connection to the garden into the house.”
When Bournemouth’s current custodians decided it was time to move the property into the 21st century, they looked back to the building’s origins for inspiration on how to bring it more sympathetically into the present.
“The house sits adjacent to Centennial Park and is very much of the Federation era,” says Adams, who was commissioned to breathe life back into the property. “And luckily, it retained much of its original detailing through the front façade and front rooms at least.”
The clients, a “well-travelled family of four with interesting work”, requested the house be reinterpreted as a fresh and modern family home.
“The owners wanted a robust family home that could cope with the space requirements of growing kids, working from home, entertaining and accommodating visiting family,” Adams says.
He set about reconfiguring the back half of the house while at the same time, reinvigorating the heritage elements at the front.
“The renovated house is substantially reconfigured but works sympathetically with the intact original front planning,” Adams says.
“The reconfiguration includes retaining the main bedroom at the front of the house but re-planning the following bedroom and bathroom to form the main suite with walk-in robe, and large en suite bathroom. On the opposite side of the central hall are the original front rooms, now a formal living space and formal dining room.
“The rear was completely gutted and includes at ground level an open plan kitchen/living/dining room opening directly on to the rear yard along with laundry, powder room and wine cellar contained within the large block of oak joinery that runs across the back of the space.
“The renovation was extensive but maximised use of the existing structure and building envelope. The house actually has a smaller footprint now, as a lean-to bathroom/laundry that entirely cut off the old kitchen from the rear yard was removed.”
Adams says incorporating the building’s past into its future was an important part of the redevelopment.
“The clients were interested in a contemporary solution that was respectful of the intact heritage value found in the front of the house. There were many discussions about planning, material choices and efficiencies to ensure the budget was maximised and that the house delivered the potential that was inherently there but buried by the poor '70s extension.
“Our experience in heritage-conservation areas, and working out how to respectfully work in that context but not compromise on delivering great spaces that are functional, considered and beautiful was put to the test.”
He says some innovative recycling solutions were employed during the rebuild.
“We reused and recycled where we could. The brick façade to the rear is constructed from bricks taken out during demolition. Bricks were removed, cleaned and stored for reuse. It provides a greater sense of continuity with the rest of the house and is another material that will continue to age gracefully. The timber weatherboards to the first floor are a custom-run profile, stained black to complement the brick and steel window joinery.”
The house makes extensive use of custom joinery.
“The overall design integrates extensive built-in joinery through the main kitchen/dining/living space,” Adams says. “It was a way we could organise all of the functional requirements of accommodating a stair, powder room, wine cellar, laundry, fireplace, air conditioning and pantry into a compact footprint, a kind of spine that separates the old and new. The joinery is all in American white oak veneer with a clear finish and subtle aged-brass handles.”
One final piece of the redesign puzzle was reviving the 1970s pool.
“We stripped it out, in-filled the side steps, shortened it to accommodate the rear terrace, then re-tiled and re-plastered the shell,” Adams says. “The tile/plaster finish produces a lovely neutral green that integrates with the landscaping.
“The landscaping was done by Garden Life, who worked along the same theme of a front garden, which works with the heritage façade, and a more contemporary approach at the rear. The landscaping adds so much to any project but particularly here as it’s all about keeping sight lines long, and layered views to the park and into the rear yard.”
Adams says all the considered work has been worth it.
“Functionally and aesthetically, the clients love the transformation of what was once heavily compromised. Much subtle restoration work went into the front spaces which has helped enhance the character and charm of the front section, while the rear has proven a hit for entertaining and relaxing.
“We’re very pleased with the variety and quality of spaces in the house. Proportions, light, and materials all work together to make it a place we always enjoy going back to.”
Centennial Park House
Architect and interior designer: Pohio Adams Architects
Builder: Laycock Constructions
Landscaper: Garden Life
Photography: Justin Alexander





