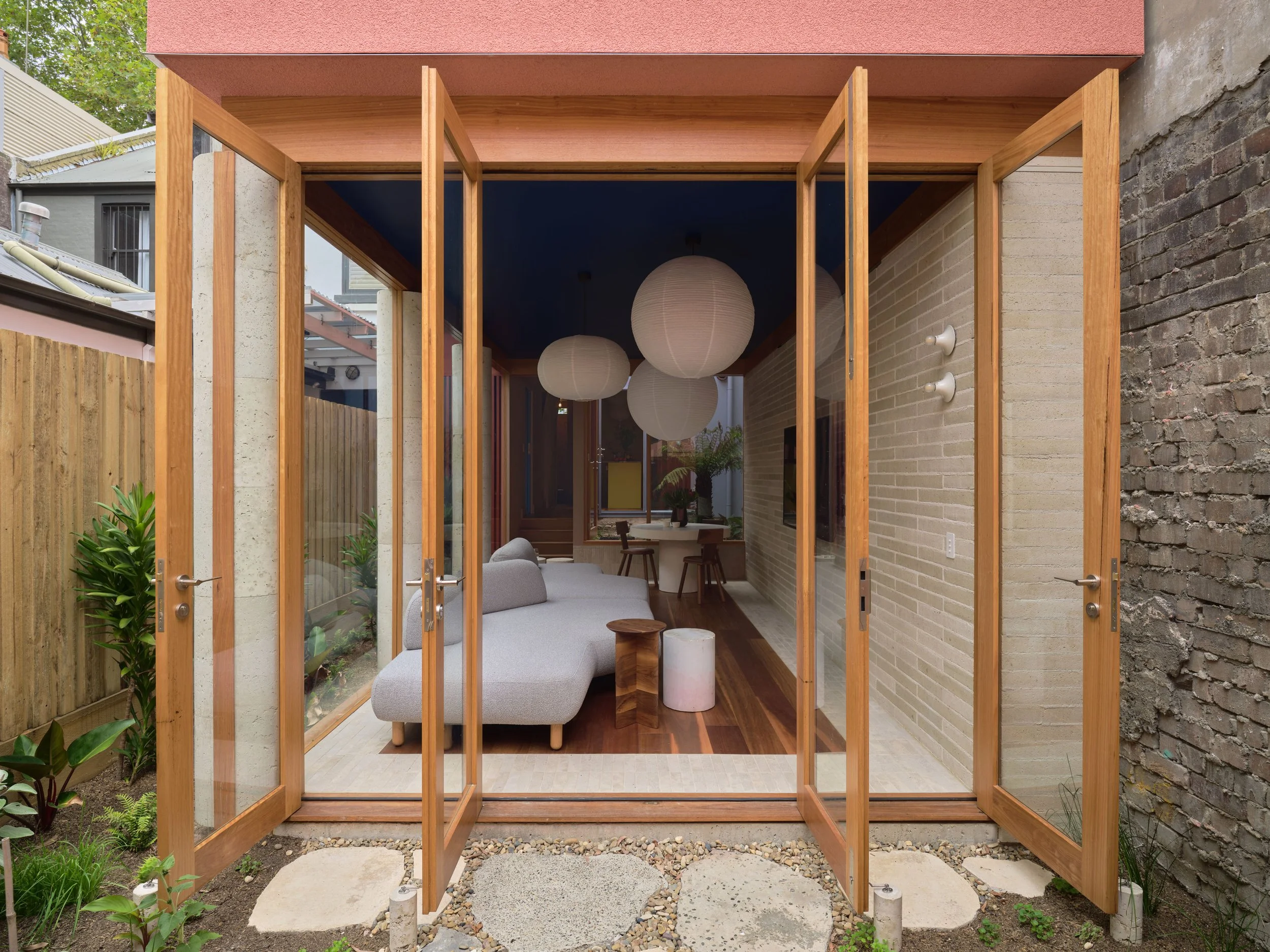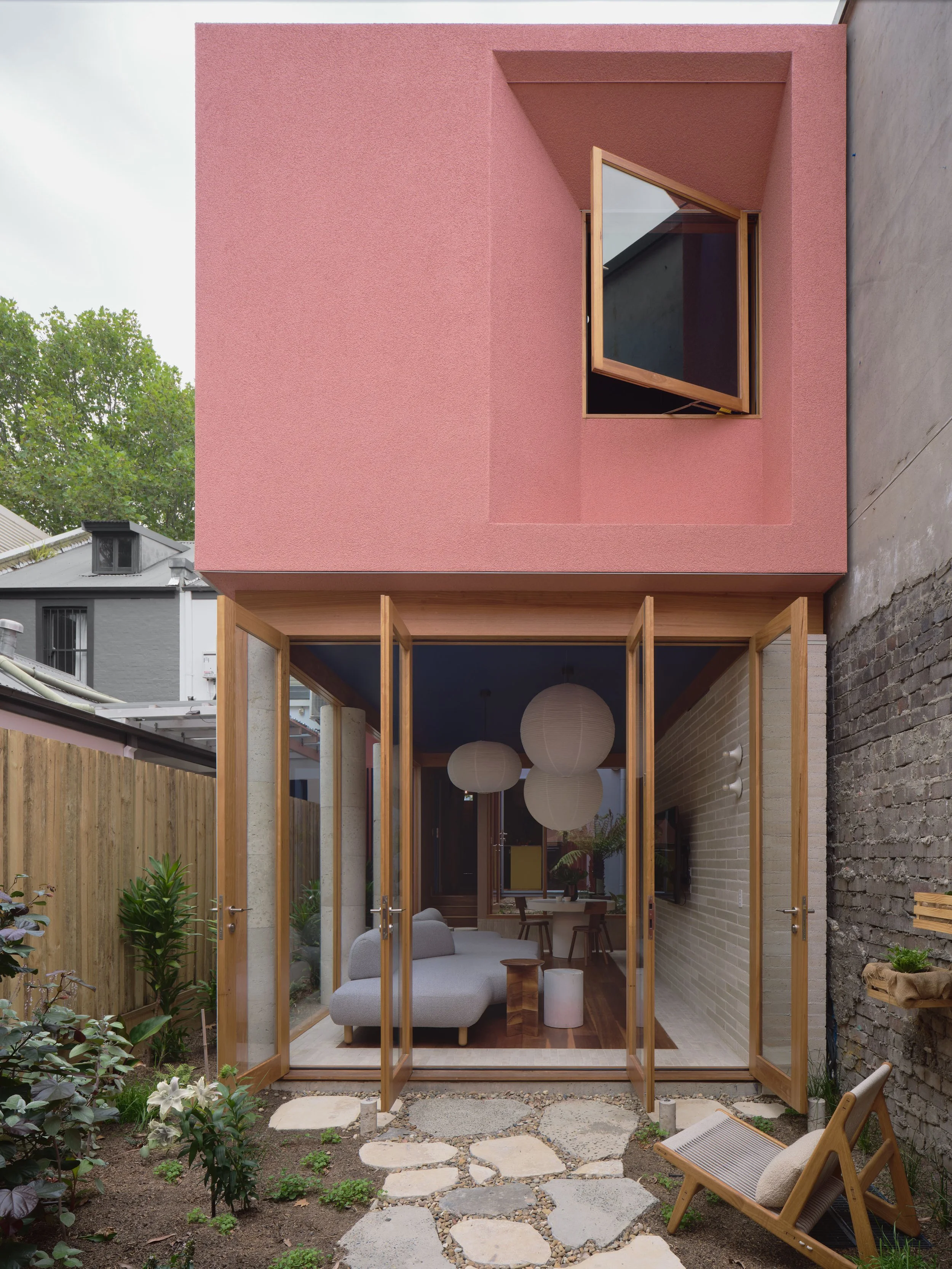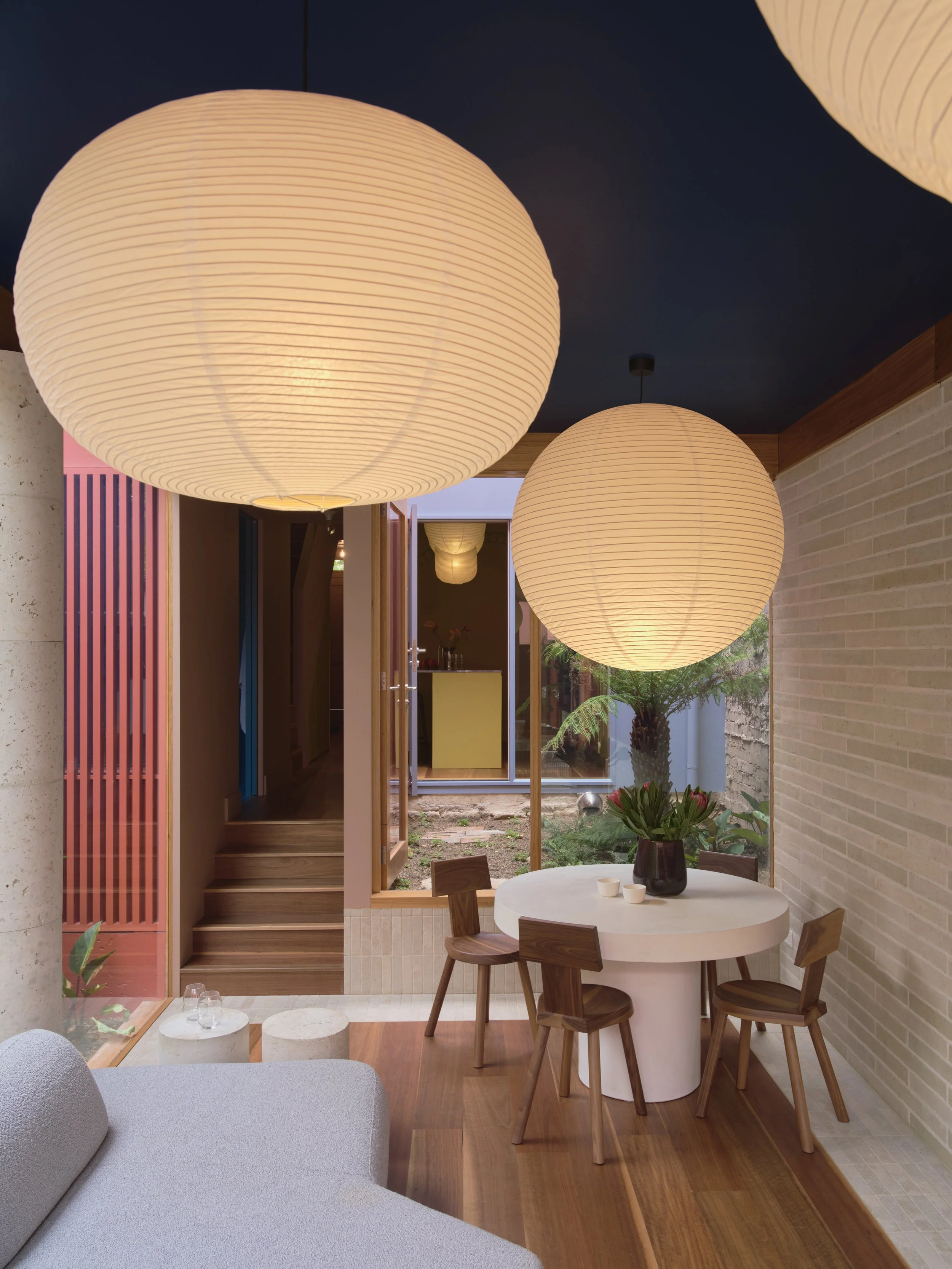Colour blast
Like many inner-east terraces, this one in Surry Hills was besieged by a 1970s 'renovation' that had sadly torn most of the original features from its interior. So, when local architect Dean Williams was charged with refreshing the 1880s-era property — not heritage listed but in a heritage protection zone — he set about bringing to life his clients’ wishes for a bright and colourful new start for the home.
“When we were engaged, the house was in an unliveable state and hadn’t been touched since the 1970s. It had been stripped of most of its original ornate detailing,” says Williams, director of Surry Hills design studio Architect George.
“Our clients strongly expressed an interest in the home having a lot of colour, which they described would ‘heighten their mood’. Complementary to the rich colour expression, they wanted the home to utilise natural materials, such as Australian hardwood timbers and handmade tiles.”
The clients, a couple who had previously lived in Singapore, wanted to explore the possibility of indoor-outdoor living after years of apartment dwelling. To achieve this, the crumbling rear portion of the property was demolished and a new ‘living pavilion’ was built, which has become the central point of the home.
“Having the house connected to a garden was a very important aspect of their brief," Williams says. "Our clients, having lived in apartments for so long, wanted to feel as if they were living in an ‘urban garden’.
"In response to this, the living pavilion, which is the heart of the home, now has gardens wrapping around three sides to strengthen the idea of living in a garden. As the gardens continue to grow, they will envelop the living space, providing dense greenery to all edges of the home.
"Custom 2.7m high circular brick pillars were an important design tool, seamlessly blending the interiors of the living pavilion to the garden. Avoiding walls or traditional structure, the pillars were developed to conceal window framing and structure.”
According to Williams, the new home fulfils the clients’ brief of affording them a house that offers indoor-outdoor living.
“The interior design of the living pavilion strives to give the occupants the feeling that they are sitting in their garden,” he says.
“As well, many materials were utilised in the interiors that may typically be incorporated on the outside of a building. Limestone tiles, Australian hardwood timbers and bricks all work harmoniously together to blur the outside to inside. These soft, natural materials are used to balance the bold use of colour.”
The clients were also keen to explore bringing vibrant colour to the property, both inside and out, prompting the studio to seek global inspiration for the palette.
“The work of Mexican architect Luis Barragán was a large influence in the use of colour here,” Williams says. “Barragán’s use of continuous, monochromatic surfaces provided inspiration. Closer to home, we also found inspiration in the use of colour that is incorporated in so many buildings within the eclectic Surry Hills context.”
The look and feel of the three-bathroom, three-bedroom house, which also contains a study and a separate studio office, now reflects the perspective of its owners.
“They desired a home that had individuality and reflected their personality — not just a typical home with typical finishes and colours," Williams says.
“Colour was used to define the function or personality of a room. For example, the use of colour in the living room is subtle; a sunlit space with minimally applied colour only through a night-sky blue ceiling.
"In contrast, the private bedroom above is monotone with a deep purplish-blue creating a more inward-facing and intimate space that highlights framed views of the outdoors. This same blue is used on walls, ceilings, joinery and tiles.”
Williams says the clients are overjoyed with the finished house.
“The following is a direct quote from our clients: ‘The colours and light bring sparkle when we wake up, before we head off to tackle the day’s task. In the evening, we head straight to the pavilion when we get home. There, the blue ceiling, earthy brick columns and warm floorboards are enveloped by the landscape surrounding it. It’s an oasis from the bustle just right outside our doorstep’.”





