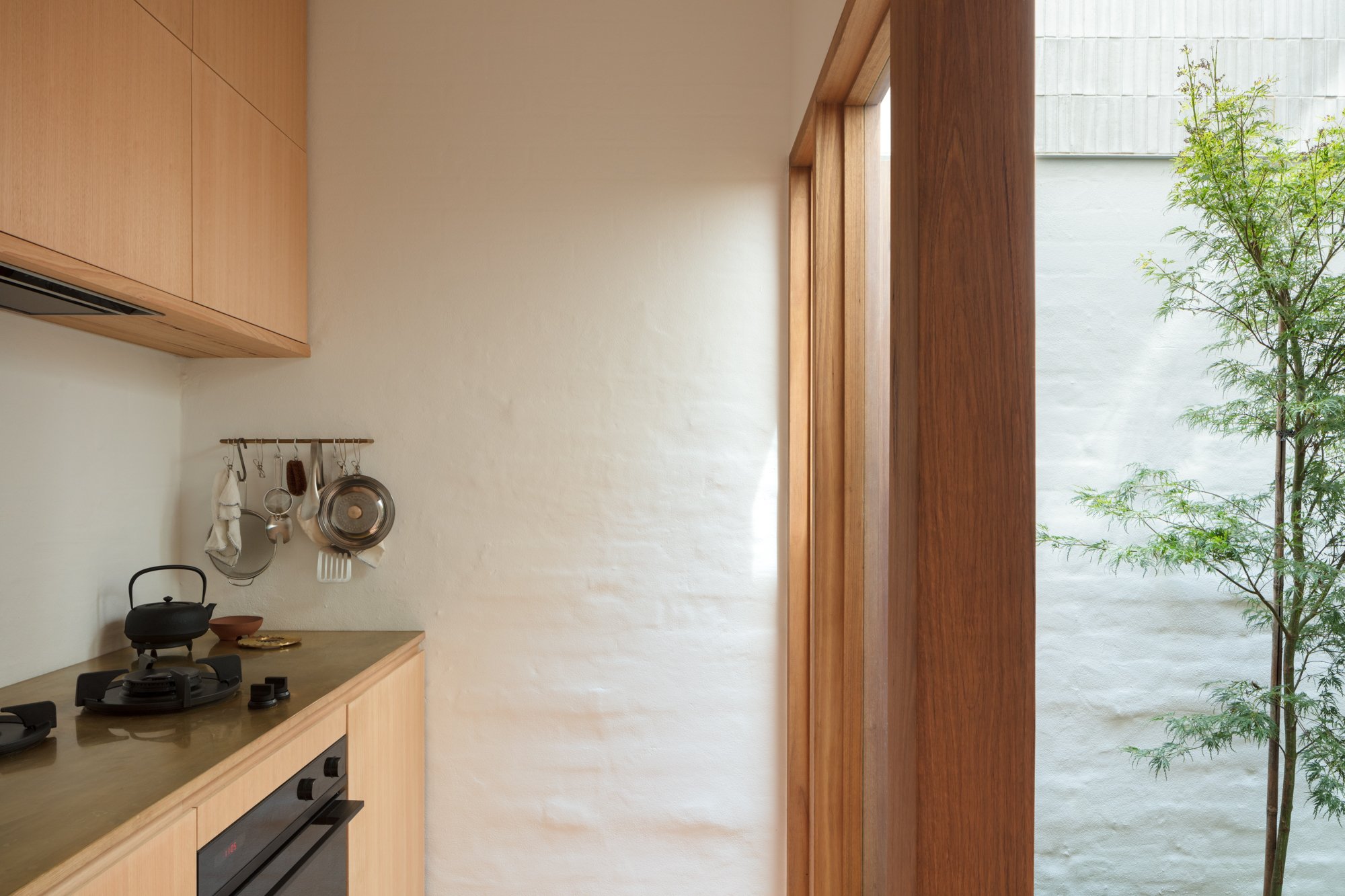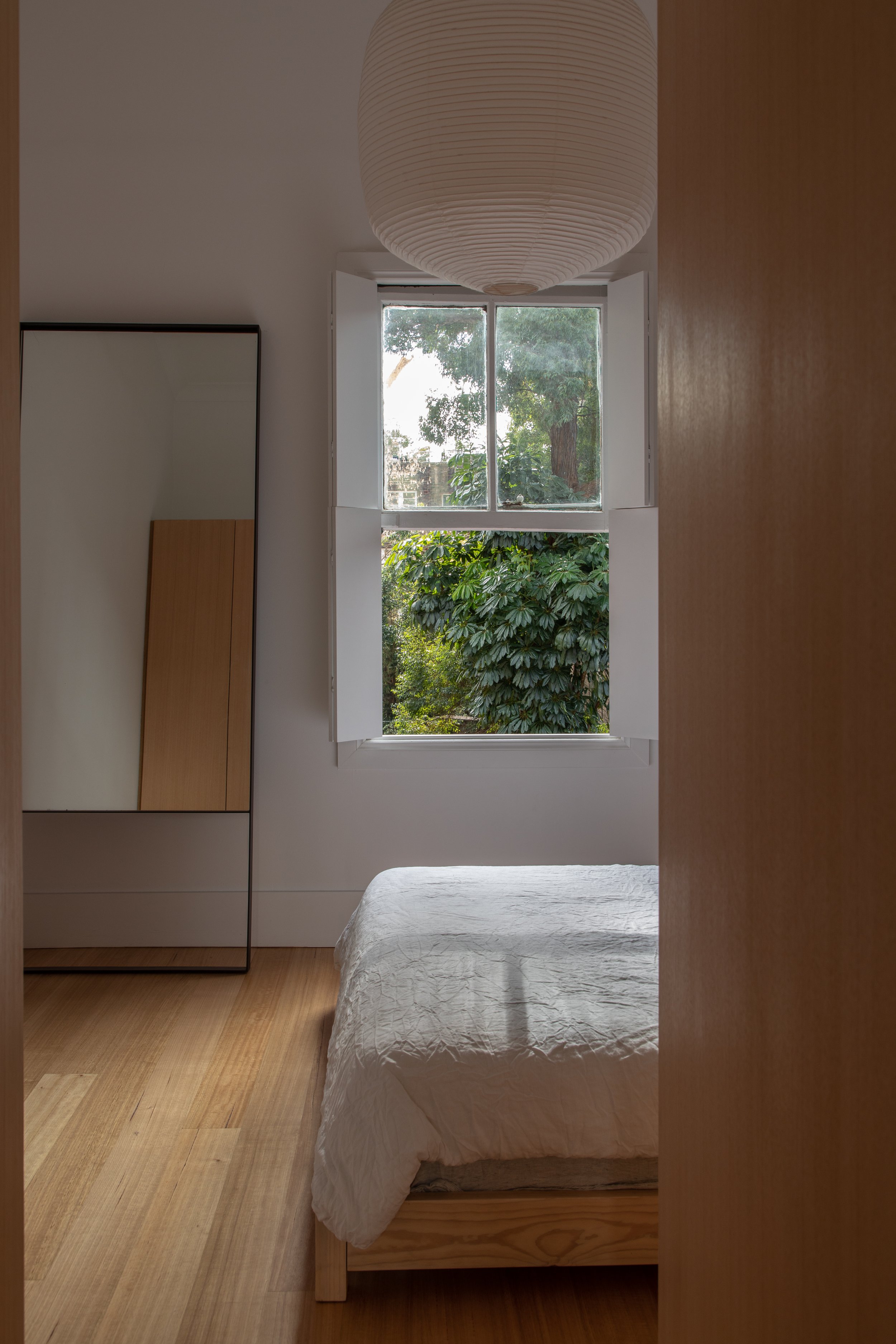Breathe in
By her own admission, Laura Butler’s Darlinghurst terrace — situated on a pocket-sized 45sq m footprint — was “very dark, damp and completely enclosed downstairs through poorly constructed additions”.
“The downstairs was awkwardly split with a staircase cutting across the living room,” she adds. “And the leaking low ceiling at the back of the property made for an indoor water feature each time it rained.”
Built around 1894 and heritage listed due to its rare side passageway (see, A secret passageway, below), the workers’ terrace was in need of not only love, but of inspiration, and a total overhaul to bring it from the 19th century to the 21st century — redressing, in the process, errors inflicted upon it during the 20th century.
“The existing terrace was in a poor condition when we first saw it,” says Jennifer McMaster, the director of Trias, a studio that offers bespoke architectural design.
“The interiors were run-down, damp and dilapidated. The downstairs spaces felt especially dark and cramped given these spaces were fully enclosed, with very little natural light. The existing staircase was also in the wrong spot and effectively bisected the downstairs. This made a small footprint almost unusable and was one of the first things we all agreed to amend.”
For Butler and her partner Aman Braich, tough decisions had to be made.
“We were conscious of not trying to add more to this home,” Butler says. “We chose the less but better path, by reducing the home from two bedrooms down to one, allowing us to reconfigure the layout and offer more airflow and connection to the outdoors. This concept of less, and the inclusion of the courtyard, was inspired by our love of Japanese architecture.”
Adds McMaster: “We were inspired by our mutual appreciation of Japanese architecture and design. We drew upon the way this design tradition embraces texture, tactility and the handmade as a way of bringing peace and beauty to daily life. We also saw somewhat of a parallel between the density of inner Sydney and the intensity of Japanese cities.”
Central to the redesign of the home were two key elements — an emphasis on introducing light, timber and beautiful design touches, and the addition of a hidden urban oasis via rooftop and courtyard gardens.
“In these cities, gardens often provide moments of quiet and respite,” McMaster says. “They are a place to catch your breath, or see the shifting seasons.”
The redesign of the space saw the terrace reconfigured so that all rooms could maximise their individual aspect of the new green spaces.
“The terrace is organised across two levels. Downstairs contains the living, kitchen and dining areas, as well as the courtyard. There is also a cupboard, laundry and storage space that sleeves in under the stair,” McMaster says.
“Upstairs, there is a rather quirky bathroom and the main bedroom. The extension below, which is arranged in an L shape, is then crowned in a green roof. This means that every room in the house now enjoys a view on to a garden or distant greenery, something which is such a gift within the centre of the city.”
Cleared of the clutter of the misplaced stairway, the terrace began to transform internally through inspired use of beautiful Victorian ash flooring and joinery, existing bricks and handmade ceramic tiles.
“We kept a really minimal material palette in order to make this tiny terrace feel calm and uncluttered,” McMaster says. “The main materials we used were Victorian ash timber, white bagged brickwork, painted plasterboard and tiles.”
As Butler is a ceramicist, her skills were brought into play in the interiors.
“The tiles on the kitchen floor, and surrounding the courtyard’s light well, were all handmade by Laura and give the house its character and soul,” McMaster says.
“They are incredibly beautiful and have a crafted quality that would have been impossible to achieve without her handiwork. They also imbue the house with a unique story.”
Says Butler: “It was such a fun undertaking of testing various tile-making methods, experimenting with clays and developing glaze recipes. It was such a momentous feeling to see the tiles in position after the months of tiresome work getting them made.”
To finish the house, Trias decided on brass fixtures and fittings, “a material we chose for its ability to develop a natural patina over time”, McMaster says.
As for the roof garden, Butler says that to bring it fully to life “we ended up assembling a team of landscape designer friends and following the designs of our incredible landscape architect Kirsty Kendall. We used a bark blower — essentially a huge hose — to get the soil up and over the property and managed to install and plant the green roof in a day.”
“Both the courtyard and roof garden blend Japanese design influences with native elements,” elaborates McMaster. “The central maple tree is the perfect complement to the house and changes throughout the seasons, which is such a joy to witness.
“Up above, Kirsty Kendall did a fantastic job with the plant selection on the green roof. The result is a garden that feels like an elevated meadow, with boulders and grasses and a beautiful array of plants. It's a slice of nature within the inner city.
“The gardens bring so much joy to this house, mainly because any green outlook in the centre of the city is just so precious. The lower courtyard also draws natural light and air into the lower part of the terrace. The result is a home that retains its heritage charms, but feels light, bright and open — and has the hidden surprise of a garden at its heart,” McMaster says.
For Butler, the proof of the design is in the living.
“This home is very special to us, it has an incredible sense of calm and is a very inspiring place to live,” she says.
“It really is a remarkable place that feels enriching, peaceful and calm,” says McMaster. “Every time I visit, I leave feeling relaxed and unhurried. It is one of those places that grounds you, and makes you feel welcomed and at home.”
HIDDEN GARDEN TERRACE
Design: Jennifer McMaster, Trias
Ceramics: Laura Butler, Mennt.
Construction: Stefan Zandt, Zandt Construction
Landscape architecture: Kirsty Kendall, Studio Rewild
Photography: Clinton Weaver, Joanne Ly
A secret passageway
Built around 1894, this house has important local heritage, having been owned by a former fishmonger who was also instrumental in establishing the first Greek Orthodox Church in Australia. The terrace is heritage listed due to its unique side passageway, which it shares with the neighbouring house. This is a rare feature, uncommon in Sydney.
An archway leads to an old passageway that connects back to the terraces along Liverpool St. This original design feature is likely a bi-product of the fact that, when they were built, these terraces would have been for working-class residents. A shared access way would have been more economical, in that it helped service several homes at once. The front of the terrace is the original pink colour. While we toyed with the idea of repainting it, I think we all agree that the bright colour is now part of the home’s charm.
— Jennifer McMaster






